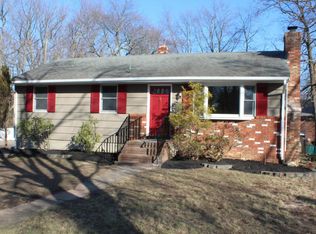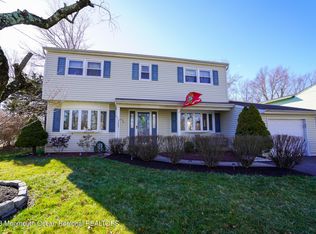Welcome home to this fully renovated 3 bed 2 full bath Cape which features a open floor plan with tons of upgrades throughout which include a brand-new kitchen with 42'' self closing kitchen cabinets, granite countertop, subway tile backsplash, new SS dishwasher, range & microwave! This home also has 2 fully renovated bathrooms, upgraded dual pane thermal windows, a new roof, new plumbing, new Energy efficient HVAC (natural gas), new laminate flooring and carpeting throughout, gutter guards, interior and exterior lights, 150 AMP electric service! The master bedroom has WIC & FB.Also has a Full walkout basement! Outside is a large yard with 3 separate driveways ( Great for RV's, Boats, Trucks, Trailers) 8 x 10 metal storage shed, electric vehicle (or RV) outdoor charging outlet/station!
This property is off market, which means it's not currently listed for sale or rent on Zillow. This may be different from what's available on other websites or public sources.

