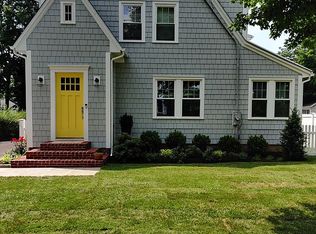Move right into this completely renovated colonial. Gorgeous kitchen boasts granite counters, high-end stainless appliances, and stone floors. Open concept into dining area. Great for all of your entertaining needs. The large living room features hardwood floor and fireplace. The additional family room leads to sliders and deck overlooking flat, private, fenced backyard. Master suite includes 2 large closets and marble bath. Upstairs full bath and first-floor powder room also renovated. Home has central air conditioning, 2 car detached garage and very pretty landscaping. Walking distance to sought-after Holmes elementary school and Woodland Park. A must see. All you have to do is unpack. Home sweet home! Garage being sold as-is. Tenant in place. Photos when owner lived in home and some virtually staged. Exterior of house to be painted prior to closing.
This property is off market, which means it's not currently listed for sale or rent on Zillow. This may be different from what's available on other websites or public sources.

