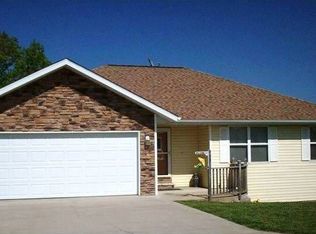Looking for the perfect starter or retirement home? You found it here!! This home has recently had several updates to include flooring, paint, dishwasher and the big ticket items including HVAC and roof! Lovely 3 bedroom 2 bath with soaring cathedral ceilings and a split floor plan for the privacy you need in a master suite with a jetted tub and dual sinks in the master bath. Large and spacious backyard for family, friends, pets and the kids! Super close to schools! One owner home and pride of ownership shows in the well taken care of home.
This property is off market, which means it's not currently listed for sale or rent on Zillow. This may be different from what's available on other websites or public sources.
