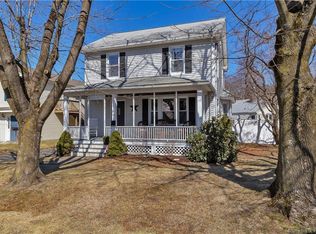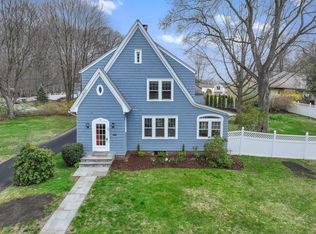Sold for $550,000
$550,000
52 Meadows End Road, Milford, CT 06460
3beds
2,154sqft
Single Family Residence
Built in 1952
0.26 Acres Lot
$570,600 Zestimate®
$255/sqft
$3,415 Estimated rent
Home value
$570,600
$508,000 - $645,000
$3,415/mo
Zestimate® history
Loading...
Owner options
Explore your selling options
What's special
Charming and updated 3 bedroom, 1.5 bath Cape-style corner lot home located in the desirable Milford area, just a mile from Walnut Beach and Silver Sands Beach. The main level features a cozy living room with a wood-burning fireplace, a spacious dining room, and a totally remodeled kitchen with quartz countertops, stainless steel appliances, abundant cabinet space, and a breezeway with vaulted ceilings and sliders leading to a back deck perfect for BBQ night! The main level also includes a primary bedroom and a convenient full bathroom. Upstairs, you'll find two additional bedrooms, perfect for added space. The fully finished basement boasts endless possibilities, featuring a half bath and flexible space ideal for an office, workout area, or recreation room. The generously sized level yard features a fenced garden with mature blueberry and raspberry bushes, and the yard is fully fenced for added privacy. Entertain and toast marshmallows on the brand-new patio with firepit! A storage shed is located at the front of the property. The home also includes a generous driveway and an attached 1-car garage for ample parking. Recent updates include new siding, all-new windows, mostly new doors, and beautifully refinished hardwood floors throughout. This home combines modern updates with classic charm in a prime location near beaches, shopping, and dining. Don't miss out on this opportunity!
Zillow last checked: 8 hours ago
Listing updated: March 26, 2025 at 03:41pm
Listed by:
Angela M. Franco 203-430-7124,
Riccio Realty & REO Assoc 203-410-3037
Bought with:
Delaney Smith, RES.0822121
Delrose Realty LLC
Source: Smart MLS,MLS#: 24069646
Facts & features
Interior
Bedrooms & bathrooms
- Bedrooms: 3
- Bathrooms: 2
- Full bathrooms: 1
- 1/2 bathrooms: 1
Primary bedroom
- Level: Main
Bedroom
- Level: Upper
Bedroom
- Level: Upper
Bathroom
- Level: Main
Bathroom
- Level: Lower
Dining room
- Level: Main
Kitchen
- Level: Main
Living room
- Level: Main
Heating
- Hot Water, Natural Gas
Cooling
- Ceiling Fan(s)
Appliances
- Included: Gas Range, Refrigerator, Dishwasher, Washer, Dryer, Gas Water Heater, Water Heater
- Laundry: Lower Level
Features
- Basement: Full,Finished
- Attic: None
- Number of fireplaces: 1
Interior area
- Total structure area: 2,154
- Total interior livable area: 2,154 sqft
- Finished area above ground: 1,322
- Finished area below ground: 832
Property
Parking
- Total spaces: 4
- Parking features: Attached, Paved, Driveway
- Attached garage spaces: 1
- Has uncovered spaces: Yes
Features
- Patio & porch: Deck, Patio
- Fencing: Privacy,Full
Lot
- Size: 0.26 Acres
- Features: Corner Lot, Level
Details
- Additional structures: Shed(s)
- Parcel number: 1202105
- Zoning: R10
Construction
Type & style
- Home type: SingleFamily
- Architectural style: Cape Cod
- Property subtype: Single Family Residence
Materials
- Vinyl Siding
- Foundation: Concrete Perimeter
- Roof: Asphalt
Condition
- New construction: No
- Year built: 1952
Utilities & green energy
- Sewer: Public Sewer
- Water: Public
Community & neighborhood
Location
- Region: Milford
- Subdivision: Walnut Beach
Price history
| Date | Event | Price |
|---|---|---|
| 3/26/2025 | Sold | $550,000+0%$255/sqft |
Source: | ||
| 3/3/2025 | Pending sale | $549,900$255/sqft |
Source: | ||
| 1/19/2025 | Listed for sale | $549,900+124.5%$255/sqft |
Source: | ||
| 6/14/2013 | Sold | $244,900$114/sqft |
Source: | ||
Public tax history
| Year | Property taxes | Tax assessment |
|---|---|---|
| 2025 | $6,559 +1.4% | $221,970 |
| 2024 | $6,468 +7.2% | $221,970 |
| 2023 | $6,031 +1.9% | $221,970 |
Find assessor info on the county website
Neighborhood: 06460
Nearby schools
GreatSchools rating
- 8/10Pumpkin Delight SchoolGrades: PK-5Distance: 0.3 mi
- 7/10West Shore Middle SchoolGrades: 6-8Distance: 1.3 mi
- 6/10Jonathan Law High SchoolGrades: 9-12Distance: 0.4 mi
Get pre-qualified for a loan
At Zillow Home Loans, we can pre-qualify you in as little as 5 minutes with no impact to your credit score.An equal housing lender. NMLS #10287.
Sell for more on Zillow
Get a Zillow Showcase℠ listing at no additional cost and you could sell for .
$570,600
2% more+$11,412
With Zillow Showcase(estimated)$582,012

