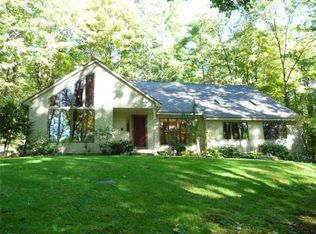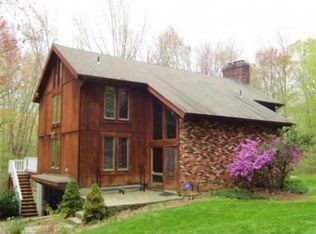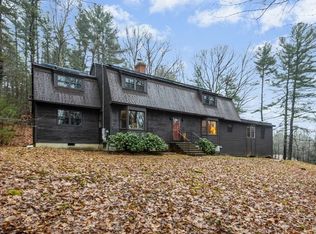Sold for $401,000
$401,000
52 McGilpin Rd, Sturbridge, MA 01566
2beds
2,071sqft
Single Family Residence
Built in 1979
1.43 Acres Lot
$444,000 Zestimate®
$194/sqft
$2,583 Estimated rent
Home value
$444,000
$422,000 - $466,000
$2,583/mo
Zestimate® history
Loading...
Owner options
Explore your selling options
What's special
**MULTIPLE OFFERS HIGHEST AND BEST BY 2:00 PM 6/5** Welcome home to this large raised ranch just off of Fiske Hill. Sitting on almost an acre and a half of land and set back from the road it is a fantastic spot for relaxation and privacy. As you enter the front foyer you are greeted by high ceilings that lead up to the first floor which has a great open feel. The kitchen is a nice size and offers ample countertop and cabinet space. The dining room and living room combo are great for the holidays and family gatherings. Off the dining room you will find a four season heated sun room to enjoy all year round looking over your private backyard. Down the hall you will find 2 large bedrooms with the master bedroom boasting an ensuite. The lower level features a lovely den equipped with woodstove for those cold winter nights and an additional bonus room. The oversized 2 car garage finishes off the lower level. Don't miss your opportunity to live in the great town of Sturbridge!
Zillow last checked: 8 hours ago
Listing updated: June 24, 2023 at 05:47pm
Listed by:
Michael Nugent 774-479-8775,
RE/MAX Prof Associates 508-347-9595
Bought with:
AJ Bruce
Lamacchia Realty, Inc.
Source: MLS PIN,MLS#: 73118991
Facts & features
Interior
Bedrooms & bathrooms
- Bedrooms: 2
- Bathrooms: 2
- Full bathrooms: 2
- Main level bathrooms: 2
- Main level bedrooms: 2
Primary bedroom
- Features: Bathroom - Full, Closet - Linen, Closet, Flooring - Wall to Wall Carpet, Window(s) - Picture, Cable Hookup, High Speed Internet Hookup, Lighting - Overhead, Closet - Double
- Level: Main,First
- Area: 195
- Dimensions: 15 x 13
Bedroom 2
- Features: Flooring - Hardwood, Window(s) - Picture, High Speed Internet Hookup, Lighting - Overhead, Closet - Double
- Level: Main,First
- Area: 140
- Dimensions: 14 x 10
Primary bathroom
- Features: Yes
Bathroom 1
- Features: Bathroom - Full, Bathroom - With Tub & Shower, Closet - Linen, Flooring - Stone/Ceramic Tile, Window(s) - Picture, Countertops - Paper Based, Lighting - Overhead
- Level: Main,First
- Area: 87.5
- Dimensions: 12.5 x 7
Bathroom 2
- Features: Bathroom - Full, Bathroom - With Tub & Shower, Closet - Linen, Flooring - Stone/Ceramic Tile, Window(s) - Picture, Lighting - Overhead
- Level: Main,First
- Area: 77
- Dimensions: 11 x 7
Dining room
- Features: Flooring - Wall to Wall Carpet, Open Floorplan, Slider, Wainscoting, Lighting - Overhead
- Level: Main,First
- Area: 150
- Dimensions: 12 x 12.5
Kitchen
- Features: Flooring - Stone/Ceramic Tile, Window(s) - Picture, Countertops - Stone/Granite/Solid, Kitchen Island, Country Kitchen, Open Floorplan, Lighting - Overhead
- Level: Main,First
- Area: 150
- Dimensions: 12 x 12.5
Living room
- Features: Flooring - Wall to Wall Carpet, Window(s) - Bay/Bow/Box, Window(s) - Picture, Cable Hookup, High Speed Internet Hookup, Open Floorplan, Lighting - Overhead
- Level: Main,First
- Area: 225
- Dimensions: 15 x 15
Heating
- Baseboard, Oil, Wood, Wood Stove
Cooling
- Central Air
Appliances
- Included: Water Heater, Oven, Dishwasher, Range, Refrigerator
- Laundry: In Basement, Electric Dryer Hookup, Washer Hookup
Features
- Cable Hookup, Lighting - Overhead, Closet, High Speed Internet Hookup, Cathedral Ceiling(s), Ceiling Fan(s), Den, Bonus Room, Sun Room, Central Vacuum, Internet Available - Unknown
- Flooring: Tile, Carpet, Hardwood, Flooring - Wall to Wall Carpet, Flooring - Stone/Ceramic Tile
- Doors: Insulated Doors, Storm Door(s)
- Windows: Picture, Insulated Windows, Screens
- Basement: Full,Finished,Garage Access,Concrete
- Number of fireplaces: 1
- Fireplace features: Living Room, Wood / Coal / Pellet Stove
Interior area
- Total structure area: 2,071
- Total interior livable area: 2,071 sqft
Property
Parking
- Total spaces: 14
- Parking features: Attached, Under, Workshop in Garage, Off Street, Tandem, Stone/Gravel
- Attached garage spaces: 2
- Uncovered spaces: 12
Features
- Patio & porch: Porch - Enclosed
- Exterior features: Porch - Enclosed, Rain Gutters, Screens, Stone Wall
- Has view: Yes
- View description: Scenic View(s)
- Frontage length: 285.00
Lot
- Size: 1.43 Acres
- Features: Wooded, Level
Details
- Parcel number: 43203034052,4314213
- Zoning: SR
Construction
Type & style
- Home type: SingleFamily
- Architectural style: Raised Ranch,Split Entry
- Property subtype: Single Family Residence
Materials
- Frame, Conventional (2x4-2x6)
- Foundation: Concrete Perimeter
- Roof: Shingle
Condition
- Year built: 1979
Utilities & green energy
- Electric: 220 Volts, Circuit Breakers, 200+ Amp Service
- Sewer: Private Sewer
- Water: Private
- Utilities for property: for Electric Range, for Electric Oven, for Electric Dryer, Washer Hookup
Community & neighborhood
Community
- Community features: Shopping, Park, Walk/Jog Trails, Golf, Medical Facility, Laundromat, Bike Path, Conservation Area, Highway Access, House of Worship, Private School, Public School
Location
- Region: Sturbridge
- Subdivision: Fiske Hill
Other
Other facts
- Listing terms: Assumable
- Road surface type: Paved
Price history
| Date | Event | Price |
|---|---|---|
| 6/23/2023 | Sold | $401,000+5.6%$194/sqft |
Source: MLS PIN #73118991 Report a problem | ||
| 6/1/2023 | Listed for sale | $379,900+46.1%$183/sqft |
Source: MLS PIN #73118991 Report a problem | ||
| 5/25/2017 | Sold | $260,000-1.9%$126/sqft |
Source: Public Record Report a problem | ||
| 4/11/2017 | Pending sale | $265,000$128/sqft |
Source: Hearne Realty Group #72137905 Report a problem | ||
| 3/30/2017 | Listed for sale | $265,000-1.9%$128/sqft |
Source: Hearne Realty Group #72137905 Report a problem | ||
Public tax history
| Year | Property taxes | Tax assessment |
|---|---|---|
| 2025 | $5,717 +0.5% | $358,900 +4.1% |
| 2024 | $5,687 +6.3% | $344,900 +16.4% |
| 2023 | $5,352 +14.1% | $296,200 +20.1% |
Find assessor info on the county website
Neighborhood: 01566
Nearby schools
GreatSchools rating
- 6/10Burgess Elementary SchoolGrades: PK-6Distance: 2.1 mi
- 5/10Tantasqua Regional Jr High SchoolGrades: 7-8Distance: 5.3 mi
- 8/10Tantasqua Regional Sr High SchoolGrades: 9-12Distance: 5.5 mi
Schools provided by the listing agent
- Elementary: Burgess
- Middle: Tantasqua
- High: Tantasqua
Source: MLS PIN. This data may not be complete. We recommend contacting the local school district to confirm school assignments for this home.
Get a cash offer in 3 minutes
Find out how much your home could sell for in as little as 3 minutes with a no-obligation cash offer.
Estimated market value$444,000
Get a cash offer in 3 minutes
Find out how much your home could sell for in as little as 3 minutes with a no-obligation cash offer.
Estimated market value
$444,000


