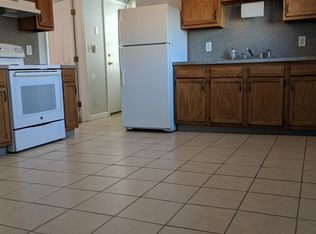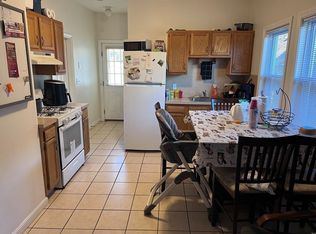Small two family in west Everett. Each unit consists of open floor plan with kitchen and living area, two bedrooms and a full bath. Property was gutted and remodeled in 2002 with new insulation, new windows and doors, vinyl siding and roof, also electric panels installed in each unit. Recently a New gas heating and water system was installed for the second floor. Paved driveway with tandem 2 car parking. Also this property extends from May St all the way to kelvin st with garage/shed facing Kelvin st. With more additional parking. Both units are leased, first floor is leased for 1700 including the two parking tandem spaces on the driveway, the second floor is leased for 1600 without parking. Showings to start at open house On November 8th from 11-1... 24 hours notice after that for all showings!!!
This property is off market, which means it's not currently listed for sale or rent on Zillow. This may be different from what's available on other websites or public sources.

