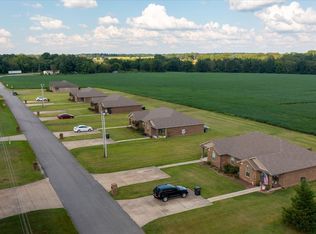Closed
$589,000
52 Mattox Rd, Lawrenceburg, TN 38464
3beds
4,583sqft
Single Family Residence, Residential
Built in 2000
2.5 Acres Lot
$605,500 Zestimate®
$129/sqft
$2,972 Estimated rent
Home value
$605,500
$515,000 - $690,000
$2,972/mo
Zestimate® history
Loading...
Owner options
Explore your selling options
What's special
Possibilities are endless in this sprawling ranch style home. With 3 bedrooms on the main floor, there are 2 additional rooms w/closets on the 2nd floor that could be used as bedrooms as well as a large rec room. The large common area on the main floor is perfect for entertaining with beautiful windows across the back of the home. There is an enclosed sun porch that is heated & cooled. In the backyard you will find an inground saltwater pool with a retractable cover & a pool house. There is ample storage with this home including a 3 car attached garage with storage above it & a detached 2400 sq ft shop with upstairs storage & an open ag shed behind that, both with power & water. Approximately 2 1/2 acres to be surveyed off with the option to buy additional acreage for a TOTAL of 5 acres.
Zillow last checked: 8 hours ago
Listing updated: June 29, 2023 at 07:32am
Listing Provided by:
Gina Old 931-242-3625,
RE/MAX PROS
Bought with:
Tammy Clark, 334566
Coldwell Banker Southern Realty
Stacey Springer, 350688
Coldwell Banker Southern Realty
Source: RealTracs MLS as distributed by MLS GRID,MLS#: 2485797
Facts & features
Interior
Bedrooms & bathrooms
- Bedrooms: 3
- Bathrooms: 3
- Full bathrooms: 2
- 1/2 bathrooms: 1
- Main level bedrooms: 3
Bedroom 1
- Features: Full Bath
- Level: Full Bath
- Area: 324 Square Feet
- Dimensions: 18x18
Bedroom 2
- Features: Bath
- Level: Bath
- Area: 156 Square Feet
- Dimensions: 12x13
Bedroom 3
- Features: Bath
- Level: Bath
- Area: 169 Square Feet
- Dimensions: 13x13
Bonus room
- Features: Second Floor
- Level: Second Floor
- Area: 416 Square Feet
- Dimensions: 26x16
Den
- Features: Combination
- Level: Combination
- Area: 384 Square Feet
- Dimensions: 16x24
Dining room
- Features: Combination
- Level: Combination
- Area: 156 Square Feet
- Dimensions: 12x13
Kitchen
- Area: 195 Square Feet
- Dimensions: 15x13
Living room
- Features: Formal
- Level: Formal
- Area: 182 Square Feet
- Dimensions: 13x14
Heating
- Central
Cooling
- Central Air
Appliances
- Included: Dishwasher, Microwave, Electric Oven, Electric Range
Features
- Flooring: Carpet, Wood, Vinyl
- Basement: Crawl Space
- Has fireplace: No
Interior area
- Total structure area: 4,583
- Total interior livable area: 4,583 sqft
- Finished area above ground: 4,583
Property
Parking
- Total spaces: 3
- Parking features: Garage Door Opener, Attached, Asphalt, Driveway
- Attached garage spaces: 3
- Has uncovered spaces: Yes
Features
- Levels: Two
- Stories: 2
- Patio & porch: Patio, Covered
- Has private pool: Yes
- Pool features: In Ground
Lot
- Size: 2.50 Acres
- Features: Level
Details
- Parcel number: 059 04104 000
- Special conditions: Standard
Construction
Type & style
- Home type: SingleFamily
- Architectural style: Ranch
- Property subtype: Single Family Residence, Residential
Materials
- Brick
- Roof: Shingle
Condition
- New construction: No
- Year built: 2000
Utilities & green energy
- Sewer: Septic Tank
- Water: Public
- Utilities for property: Water Available
Community & neighborhood
Location
- Region: Lawrenceburg
- Subdivision: None
Price history
| Date | Event | Price |
|---|---|---|
| 6/29/2023 | Sold | $589,000$129/sqft |
Source: | ||
| 6/12/2023 | Pending sale | $589,000$129/sqft |
Source: | ||
| 4/26/2023 | Contingent | $589,000$129/sqft |
Source: | ||
| 3/9/2023 | Listed for sale | $589,000$129/sqft |
Source: | ||
| 3/7/2023 | Pending sale | $589,000$129/sqft |
Source: | ||
Public tax history
| Year | Property taxes | Tax assessment |
|---|---|---|
| 2024 | $296 | $14,700 |
| 2023 | $296 -90.3% | $14,700 -90.3% |
| 2022 | $3,059 +6.5% | $152,175 +56.7% |
Find assessor info on the county website
Neighborhood: 38464
Nearby schools
GreatSchools rating
- 6/10Ethridge Elementary SchoolGrades: PK-8Distance: 2.7 mi
- 5/10Lawrence Co High SchoolGrades: 9-12Distance: 2.2 mi
- 2/10Ingram Sowell Elementary SchoolGrades: PK-5Distance: 2.9 mi
Schools provided by the listing agent
- Elementary: Ethridge Elementary
- Middle: E O Coffman Middle School
- High: Lawrence Co High School
Source: RealTracs MLS as distributed by MLS GRID. This data may not be complete. We recommend contacting the local school district to confirm school assignments for this home.
Get pre-qualified for a loan
At Zillow Home Loans, we can pre-qualify you in as little as 5 minutes with no impact to your credit score.An equal housing lender. NMLS #10287.
