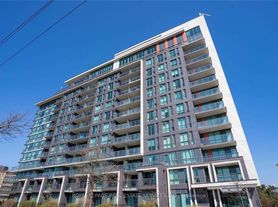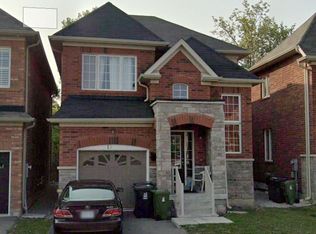Welcome To 52 Masseygrove Crescent A Fully Renovated 3-Bedroom, 2-Bathroom Detached Home Available For Lease. This Spacious Three-Level Backsplit Features Sleek, Modern Finishes And A Bright, Functional Layout With Large Windows Throughout. The Home Includes A Family Room And A Living Room, With A Walkout To A Private, Fenced-In Backyard Perfect For Relaxing Or Entertaining. The Lower Level Is Set Up As An In-Law Suite, Making It An Ideal Option For Multigenerational Living. A Rare Double Garage With Both Front And Rear Access Adds Convenience, Along With A Separate Laundry Room. Located On A Quiet Crescent, This Move-In Ready Home Offers Comfort, Space, And Flexibility For Families Of All Types. Located In? Etobicokes Jamestown Area, This Neighbourhood Offers Easy Access To Major Routes (401/409) And Commuting Bus Lines, Being A Short Walk Away. Other Essentials Like Schools, Parks, Humber River Trails, And Several Shopping Options Like Albion Mall Are Nearby. Please Note: Tenants Are Required To Provide Their Own Appliances, And Outlets Have Been Roughed In.
House for rent
C$3,450/mo
52 Masseygrove Cres, Toronto, ON M9V 3C9
4beds
Price may not include required fees and charges.
Singlefamily
Available now
-- Pets
Central air
Gas dryer hookup laundry
6 Parking spaces parking
Natural gas, forced air
What's special
Sleek modern finishesBright functional layoutFamily roomSeparate laundry room
- 34 days |
- -- |
- -- |
Travel times
Renting now? Get $1,000 closer to owning
Unlock a $400 renter bonus, plus up to a $600 savings match when you open a Foyer+ account.
Offers by Foyer; terms for both apply. Details on landing page.
Facts & features
Interior
Bedrooms & bathrooms
- Bedrooms: 4
- Bathrooms: 2
- Full bathrooms: 2
Heating
- Natural Gas, Forced Air
Cooling
- Central Air
Appliances
- Included: WD Hookup
- Laundry: Gas Dryer Hookup, Hookups, Washer Hookup
Features
- In-Law Suite, Storage, WD Hookup, Workbench
- Has basement: Yes
Property
Parking
- Total spaces: 6
- Parking features: Private
- Details: Contact manager
Features
- Exterior features: Contact manager
Construction
Type & style
- Home type: SingleFamily
- Property subtype: SingleFamily
Materials
- Roof: Asphalt
Community & HOA
Location
- Region: Toronto
Financial & listing details
- Lease term: Contact For Details
Price history
Price history is unavailable.

