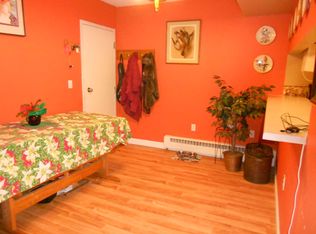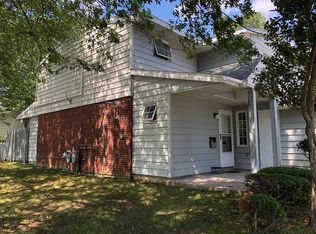Sold for $179,000 on 10/29/24
$179,000
52 Maryland Rd, Plattsburgh, NY 12903
3beds
1,549sqft
Townhouse
Built in 1952
4,356 Square Feet Lot
$193,600 Zestimate®
$116/sqft
$2,150 Estimated rent
Home value
$193,600
$151,000 - $248,000
$2,150/mo
Zestimate® history
Loading...
Owner options
Explore your selling options
What's special
Don't miss out on this opportunity to own a beautifully updated townhouse in Lake Country Village. With three bedrooms, 2 1/2 baths, and a range of modern updates, this end unit, two-story townhouse is sure to impress. All new Pella windows throughout, mini split units, appliances, flooring, and bathroom updates make this home move-in ready.
The inviting patio area and spacious common area, accessed through the newly installed fence with gate, provide the perfect space for outdoor relaxation. This property also features natural gas and the option to reinstall a fireplace with hookups still accessible.
Located close to Lake Champlain, shopping, and schools, this townhouse offers the perfect combination of convenience and comfort. Enjoy maintenance-free living year-round in this highly sought-after community. Don't wait to make this your new home!
Zillow last checked: 8 hours ago
Listing updated: October 31, 2024 at 10:56am
Listed by:
Jessica Coffman,
Fesette Realty, LLC
Bought with:
Katie Perrone, 10401292283
Coldwell Banker Whitbeck Assoc. Plattsburgh
Source: ACVMLS,MLS#: 201941
Facts & features
Interior
Bedrooms & bathrooms
- Bedrooms: 3
- Bathrooms: 3
- Full bathrooms: 2
- 1/2 bathrooms: 1
Primary bedroom
- Features: Carpet
- Level: Second
- Area: 165 Square Feet
- Dimensions: 11 x 15
Bedroom 1
- Features: Carpet
- Level: Second
- Area: 121 Square Feet
- Dimensions: 11 x 11
Bedroom 2
- Features: Carpet
- Level: Second
- Area: 121 Square Feet
- Dimensions: 11 x 11
Dining room
- Features: Carpet
- Level: First
- Area: 117 Square Feet
- Dimensions: 9 x 13
Kitchen
- Features: Laminate Counters
- Level: First
- Area: 120 Square Feet
- Dimensions: 10 x 12
Living room
- Features: Carpet
- Level: First
- Area: 288 Square Feet
- Dimensions: 12 x 24
Heating
- Ductless, Electric, Natural Gas
Cooling
- Ductless
Appliances
- Included: Dishwasher, Disposal, Dryer, Electric Oven, Electric Water Heater, Exhaust Fan, Refrigerator, Washer, Washer/Dryer Stacked
- Laundry: Gas Dryer Hookup, Main Level
Features
- Storage
- Flooring: Carpet, Laminate
- Windows: Double Pane Windows
- Basement: None
- Common walls with other units/homes: End Unit
Interior area
- Total structure area: 1,549
- Total interior livable area: 1,549 sqft
- Finished area above ground: 1,549
- Finished area below ground: 0
Property
Parking
- Parking features: Garage Faces Front, Paved
Features
- Levels: Two
- Patio & porch: Patio
- Exterior features: Storage
- Fencing: Back Yard,Vinyl
- Has view: Yes
- View description: Neighborhood
Lot
- Size: 4,356 sqft
- Features: Few Trees
Details
- Additional structures: Garage(s)
- Parcel number: 221.20344
Construction
Type & style
- Home type: Townhouse
- Architectural style: Other
- Property subtype: Townhouse
Materials
- Aluminum Siding
- Foundation: Slab
- Roof: Asphalt
Condition
- Year built: 1952
Utilities & green energy
- Electric: 100 Amp Service
- Sewer: Public Sewer
- Water: Public
- Utilities for property: Cable Available, Internet Available, Natural Gas Connected, Sewer Connected, Water Connected, Underground Utilities
Community & neighborhood
Location
- Region: Plattsburgh
- Subdivision: Lake Country Village
Other
Other facts
- Listing agreement: Exclusive Right To Sell
- Listing terms: Cash,Conventional,FHA
Price history
| Date | Event | Price |
|---|---|---|
| 10/29/2024 | Sold | $179,000-2.1%$116/sqft |
Source: | ||
| 7/24/2024 | Pending sale | $182,900$118/sqft |
Source: | ||
| 7/15/2024 | Price change | $182,900-6.2%$118/sqft |
Source: | ||
| 6/28/2024 | Price change | $194,900-2.5%$126/sqft |
Source: | ||
| 6/18/2024 | Price change | $199,900-4.8%$129/sqft |
Source: | ||
Public tax history
| Year | Property taxes | Tax assessment |
|---|---|---|
| 2024 | -- | $181,600 +11.1% |
| 2023 | -- | $163,400 +5.3% |
| 2022 | -- | $155,200 +15% |
Find assessor info on the county website
Neighborhood: 12903
Nearby schools
GreatSchools rating
- 3/10Arthur P Momot Elementary SchoolGrades: PK-5Distance: 0.6 mi
- 6/10Stafford Middle SchoolGrades: 6-8Distance: 1.3 mi
- 5/10Plattsburgh Senior High SchoolGrades: 9-12Distance: 1.4 mi

