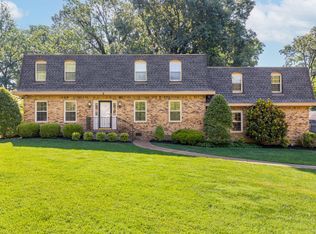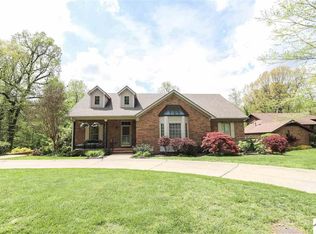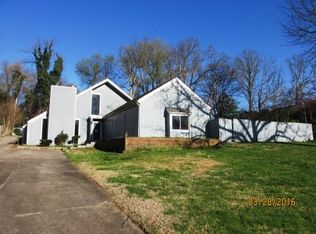Sold for $535,000 on 08/12/25
$535,000
52 Martin Cir, Paducah, KY 42001
4beds
3,915sqft
Single Family Residence
Built in 1969
0.68 Acres Lot
$538,100 Zestimate®
$137/sqft
$3,780 Estimated rent
Home value
$538,100
$474,000 - $608,000
$3,780/mo
Zestimate® history
Loading...
Owner options
Explore your selling options
What's special
This Stunning Multi-level Home Boasts 4 Spacious Bedrooms, 3 Full Baths, And 2 Half Baths, Offering Ample Space For Comfortable Living. The Property Features A Full Basement Equipped With A Complete Kitchen, Perfect For Entertaining. The Main Kitchen Is A Chef's Dream, Featuring Elegant Granite Countertops, A Gas Stove, And Custom Cabinets That Provide Both Style And Functionality. The Primary Bedroom Is Complete With An En Suite Bathroom That Includes His And Hers Sink Areas, A Walk-in Closet, And A Beautifully Tiled Shower. Outdoor Living Is Equally Impressive With A Fenced Backyard, A Patio, And A Deck, Providing The Perfect Setting For Relaxation And Outdoor Activities. This Home Combines Luxury & Convenience For Comfortable Living
Zillow last checked: 8 hours ago
Listing updated: August 12, 2025 at 06:07pm
Listed by:
Leslie Heath 270-331-2506,
Keller Williams Experience Realty Paducah Branch
Bought with:
Sarah Farris, 268461
Arnold Realty Group
Source: WKRMLS,MLS#: 130004Originating MLS: Paducah
Facts & features
Interior
Bedrooms & bathrooms
- Bedrooms: 4
- Bathrooms: 5
- Full bathrooms: 3
- 1/2 bathrooms: 2
- Main level bedrooms: 1
Primary bedroom
- Level: Upper
Bedroom 2
- Level: Upper
Bedroom 3
- Level: Main
Bedroom 4
- Level: Basement
Bathroom
- Features: Separate Shower, Walk-In Closet(s)
Dining room
- Features: Formal Dining, Living/Dining
- Level: Main
Family room
- Level: Main
Kitchen
- Features: Breakfast Area
- Level: Main
Living room
- Level: Main
Office
- Level: Basement
Heating
- Forced Air, Natural Gas, Fireplace(s)
Cooling
- Central Air
Appliances
- Included: Dishwasher, Disposal, Microwave, Refrigerator, Stove, Gas Water Heater
- Laundry: Utility Room, Washer/Dryer Hookup
Features
- Ceiling Fan(s), Closet Light(s), Tray/Vaulted Ceiling, Walk-In Closet(s), High Ceilings
- Flooring: Carpet, Tile, Wood
- Windows: Vinyl Frame
- Basement: Crawl Space,Exterior Entry,Finished,Interior Entry,Kitchen,Walk-Out Access
- Has fireplace: Yes
- Fireplace features: Family Room, Gas Log, Ventless
Interior area
- Total structure area: 3,915
- Total interior livable area: 3,915 sqft
- Finished area below ground: 1,142
Property
Parking
- Total spaces: 3
- Parking features: Attached, Carport, Garage Door Opener, Concrete Drive
- Attached garage spaces: 2
- Carport spaces: 1
- Covered spaces: 3
- Has uncovered spaces: Yes
Features
- Levels: Multi-Level
- Patio & porch: Covered Porch, Deck, Patio
- Exterior features: Lighting
- Fencing: Fenced
Lot
- Size: 0.68 Acres
- Features: Trees, County, Interior Lot
Details
- Parcel number: 0962100030
Construction
Type & style
- Home type: SingleFamily
- Property subtype: Single Family Residence
Materials
- Frame, Brick/Siding, Stone, Vinyl Siding, Wood Siding, Dry Wall
- Roof: Dimensional Shingle
Condition
- New construction: No
- Year built: 1969
Utilities & green energy
- Electric: Circuit Breakers, Paducah Power Sys
- Gas: Atmos Energy
- Sewer: Public Sewer
- Water: Public, Paducah Water Works
- Utilities for property: Garbage - Private, Cable Connected
Community & neighborhood
Community
- Community features: Sidewalks
Location
- Region: Paducah
- Subdivision: Jonquilawn
Price history
| Date | Event | Price |
|---|---|---|
| 8/12/2025 | Sold | $535,000-2.7%$137/sqft |
Source: WKRMLS #130004 | ||
| 8/1/2025 | Pending sale | $550,000$140/sqft |
Source: WKRMLS #130004 | ||
| 12/27/2024 | Listed for sale | $550,000+10%$140/sqft |
Source: WKRMLS #130004 | ||
| 4/18/2022 | Sold | $500,000+148.8%$128/sqft |
Source: WKRMLS #116906 | ||
| 7/22/2010 | Sold | $201,000$51/sqft |
Source: Agent Provided | ||
Public tax history
| Year | Property taxes | Tax assessment |
|---|---|---|
| 2022 | $1,803 +24.6% | $199,500 +24.3% |
| 2021 | $1,448 -0.8% | $160,500 -0.7% |
| 2020 | $1,460 -23.9% | $161,700 |
Find assessor info on the county website
Neighborhood: 42001
Nearby schools
GreatSchools rating
- 10/10Lone Oak Elementary SchoolGrades: PK-3Distance: 0.8 mi
- 7/10Lone Oak Middle SchoolGrades: 6-8Distance: 0.9 mi
- 8/10McCracken County High SchoolGrades: 9-12Distance: 4.1 mi
Schools provided by the listing agent
- Elementary: Lone Oak
- Middle: Lone Oak Middle
- High: McCracken Co. HS
Source: WKRMLS. This data may not be complete. We recommend contacting the local school district to confirm school assignments for this home.

Get pre-qualified for a loan
At Zillow Home Loans, we can pre-qualify you in as little as 5 minutes with no impact to your credit score.An equal housing lender. NMLS #10287.


