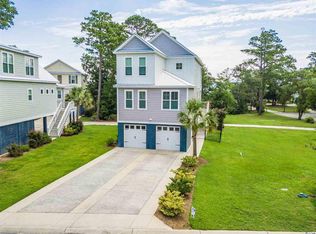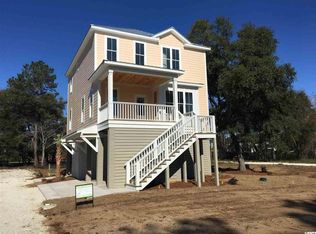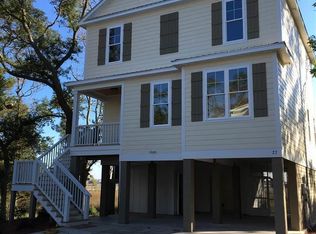Closed
$775,000
52 Marshland View Way, Pawleys Island, SC 29585
3beds
2,301sqft
Single Family Residence
Built in 2020
1,306.8 Square Feet Lot
$817,000 Zestimate®
$337/sqft
$3,347 Estimated rent
Home value
$817,000
$768,000 - $866,000
$3,347/mo
Zestimate® history
Loading...
Owner options
Explore your selling options
What's special
Less than a mile away from Litchfield Beach, this stunning, like-new elevated home is a must see! This three level home has been meticulously maintained and has upgrades galore. Step inside the sun-drenched open floor plan with luxury vinyl plank waterproof floors, high ceilings and a brilliant double sided fireplace in the living room that also illuminates the deck at night. The chef's kitchen features a massive center island with breakfast bar seating and three custom light pendants above, a Kohler white cast iron farm sink, SS appliances, dove gray maple cabinetry, a gas range and white subway tile backsplash. There is a nicely sized custom pantry and a spacious closet next to it that is the space for the elevator shaft if you wanted to install one. The focal point of the invitingliving room is the over grouted stone fireplace and there is access to the deck which is an amazing outdoor living space with views of the marsh. The front porch and balcony off of the master are two more additional outdoor living spaces with tree top views. The powder room and laundry room complete this main living area level. Throughout the whole home you will see beautiful board and batten and ship lap especially on the top level where there are three bedrooms and two full baths. The owner's retreat looks amazing with its balcony and marsh views, and walk-in closet with custom shelving. The sliding barn door to the en-suite bath features dual vanities, a free-standing soaking tub and walk-in shower with clear glass panel. The drive-thru garage is also spotless and has a work-out/ storage or workshop area. Check out these additional features: -Charleston style Gas lantern at the front door -Additional storage under entryway stairs and ac unit and pavers added -Hurricane shutters -Gutters -Upgraded garage doors -Porch fans/ storage workout room fan and garage flex space fan -String-free custom window shades Do not miss out on this amazing home schedule your showing today!
Zillow last checked: 8 hours ago
Listing updated: April 22, 2023 at 05:05pm
Listed by:
AgentOwned Realty Preferred Group 843-884-7300
Bought with:
NON MEMBER
Source: CTMLS,MLS#: 23000206
Facts & features
Interior
Bedrooms & bathrooms
- Bedrooms: 3
- Bathrooms: 3
- Full bathrooms: 2
- 1/2 bathrooms: 1
Heating
- Electric
Cooling
- Central Air
Appliances
- Laundry: Electric Dryer Hookup, Washer Hookup, Laundry Room
Features
- Ceiling - Blown, High Ceilings, Kitchen Island, Walk-In Closet(s), Ceiling Fan(s), Eat-in Kitchen, Pantry
- Flooring: Luxury Vinyl
- Windows: Window Treatments
- Number of fireplaces: 1
- Fireplace features: Living Room, One
Interior area
- Total structure area: 2,301
- Total interior livable area: 2,301 sqft
Property
Parking
- Total spaces: 2
- Parking features: Garage, Off Street
- Garage spaces: 2
Features
- Levels: Two
- Stories: 2
- Exterior features: Balcony, Elevator Shaft, Lawn Irrigation, Rain Gutters
Lot
- Size: 1,306 sqft
Details
- Parcel number: 0401450082100
- Special conditions: Flood Insurance
Construction
Type & style
- Home type: SingleFamily
- Architectural style: Cottage
- Property subtype: Single Family Residence
Materials
- Cement Siding
- Foundation: Raised, Pillar/Post/Pier
- Roof: Metal
Condition
- New construction: No
- Year built: 2020
Utilities & green energy
- Sewer: Public Sewer
- Water: Public
Community & neighborhood
Community
- Community features: Lawn Maint Incl, Trash
Location
- Region: Pawleys Island
- Subdivision: None
Other
Other facts
- Listing terms: Cash,Conventional
Price history
| Date | Event | Price |
|---|---|---|
| 4/21/2023 | Sold | $775,000$337/sqft |
Source: | ||
| 3/12/2023 | Contingent | $775,000$337/sqft |
Source: | ||
| 3/12/2023 | Pending sale | $775,000$337/sqft |
Source: | ||
| 3/8/2023 | Listed for sale | $775,000$337/sqft |
Source: | ||
| 2/10/2023 | Listing removed | -- |
Source: | ||
Public tax history
| Year | Property taxes | Tax assessment |
|---|---|---|
| 2024 | $3,691 +68.5% | $28,780 +70% |
| 2023 | $2,190 +13.1% | $16,930 |
| 2022 | $1,937 +31.4% | $16,930 +27% |
Find assessor info on the county website
Neighborhood: Litchfield Beach
Nearby schools
GreatSchools rating
- 8/10Waccamaw Intermediate SchoolGrades: 4-6Distance: 1.7 mi
- 10/10Waccamaw Middle SchoolGrades: 7-8Distance: 2.1 mi
- 8/10Waccamaw High SchoolGrades: 9-12Distance: 2.2 mi
Schools provided by the listing agent
- Elementary: Waccamaw
- Middle: Waccamaw Middle
Source: CTMLS. This data may not be complete. We recommend contacting the local school district to confirm school assignments for this home.

Get pre-qualified for a loan
At Zillow Home Loans, we can pre-qualify you in as little as 5 minutes with no impact to your credit score.An equal housing lender. NMLS #10287.
Sell for more on Zillow
Get a free Zillow Showcase℠ listing and you could sell for .
$817,000
2% more+ $16,340
With Zillow Showcase(estimated)
$833,340

