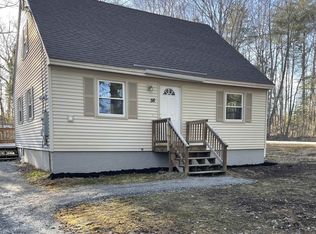This Cape style home has an updated kitchen and a formal dining room with laminate floors, an updated full bath with ceramic tile floor, a living room and a bedroom with laminate flooring on the first floor. The second floor has two additional bedrooms and a half bath, all with laminate flooring. The lower level has a laundry area, utility room, storage space, and a partially finished cozy family room with a wood stove hookup. The home has a standing seam metal roof; the detached two bay garage has a newly replaced shingle roof. Garage also has interior stairs to a large overhead storage area. The home has close access to several parks, the local hospital, and area amenities. Note: the tax card has this home noted as a four bedroom home, but the sellers utilize a first floor bedroom as a living room so they can have a dining room. Showings begin Wednesday, May 5, 2021.
This property is off market, which means it's not currently listed for sale or rent on Zillow. This may be different from what's available on other websites or public sources.

