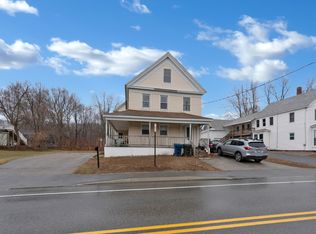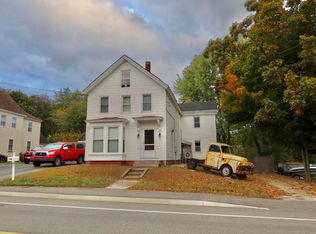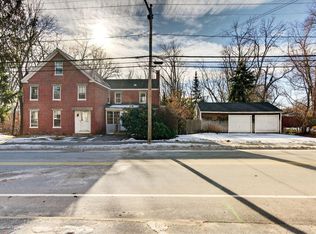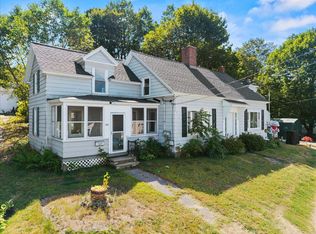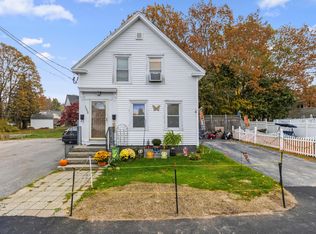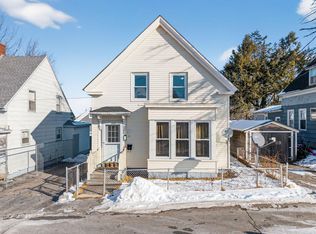Opportunity awaits in Saco! Welcome to 52 Maple Street, a spacious and versatile 2-unit property just moments from downtown Saco, the Amtrak station, turnpike access, shopping, parks, and schools.
Unit #1, currently owner-occupied, features 4 bedrooms and 1 full bathroom, offering plenty of space and character. Unit #2, located on the second floor, includes 3 bedrooms and 1 full bathroom, and has seen recent updates to the flooring and paint, giving it a refreshed feel. Each unit is equipped with laundry hookups, adding convenience for owners or tenants.
The property sits on a generously sized lot with a wrap-around covered porch and spacious yard, perfect for relaxing or entertaining. While the home could benefit from some TLC and cosmetic updates, it boasts solid potential for the savvy investor or owner-occupant.
Bonus: There may be potential to add a third unit and buyers are encouraged to verify zoning and code requirements with the city to explore this value-add opportunity.
Whether you're looking to live in one unit and rent the other, start or expand your investment portfolio, or bring your renovation vision to life, 52 Maple Street delivers location, space, and upside. **Showings start April 4th at the open house from 5pm-6:30pm**
Pending
$375,000
52 Maple Street, Saco, ME 04072
7beds
2,766sqft
Est.:
Multi Family
Built in 1910
-- sqft lot
$-- Zestimate®
$136/sqft
$-- HOA
What's special
- 311 days |
- 16 |
- 0 |
Likely to sell faster than
Zillow last checked: 8 hours ago
Listing updated: July 03, 2025 at 03:25am
Listed by:
Keller Williams Realty 207-415-8204
Source: Maine Listings,MLS#: 1617304
Facts & features
Interior
Bedrooms & bathrooms
- Bedrooms: 7
- Bathrooms: 2
- Full bathrooms: 2
Heating
- Baseboard, Hot Water
Cooling
- None
Features
- 1st Floor Bedroom, One-Floor Living
- Flooring: Carpet, Laminate, Vinyl
- Basement: Interior Entry,Dirt Floor,Crawl Space,Full,Sump Pump,Unfinished
Interior area
- Total structure area: 2,766
- Total interior livable area: 2,766 sqft
- Finished area above ground: 2,766
- Finished area below ground: 0
Video & virtual tour
Property
Parking
- Parking features: Paved, 5 - 10 Spaces, Off Street
Features
- Patio & porch: Porch
Lot
- Size: 0.35 Acres
- Features: City Lot, Near Shopping, Near Turnpike/Interstate, Near Railroad, Level, Open Lot, Sidewalks
Details
- Parcel number: SACOM052L038U000000
- Zoning: MDR
Construction
Type & style
- Home type: MultiFamily
- Architectural style: New Englander
- Property subtype: Multi Family
Materials
- Wood Frame, Vinyl Siding
- Foundation: Granite, Brick/Mortar
- Roof: Shingle
Condition
- Year built: 1910
Utilities & green energy
- Electric: Circuit Breakers
- Sewer: Public Sewer
- Water: Public
- Utilities for property: Utilities On
Community & HOA
Location
- Region: Saco
Financial & listing details
- Price per square foot: $136/sqft
- Tax assessed value: $350,600
- Annual tax amount: $4,926
- Date on market: 4/4/2025
- Road surface type: Paved
Estimated market value
Not available
Estimated sales range
Not available
Not available
Price history
Price history
| Date | Event | Price |
|---|---|---|
| 7/3/2025 | Pending sale | $375,000$136/sqft |
Source: | ||
| 4/7/2025 | Contingent | $375,000$136/sqft |
Source: | ||
| 4/4/2025 | Listed for sale | $375,000$136/sqft |
Source: | ||
Public tax history
Public tax history
| Year | Property taxes | Tax assessment |
|---|---|---|
| 2024 | $5,171 | $350,600 |
| 2023 | $5,171 +12.9% | $350,600 +40.4% |
| 2022 | $4,579 +5.6% | $249,800 +8.8% |
Find assessor info on the county website
BuyAbility℠ payment
Est. payment
$2,211/mo
Principal & interest
$1808
Property taxes
$272
Home insurance
$131
Climate risks
Neighborhood: 04072
Nearby schools
GreatSchools rating
- NAYoung SchoolGrades: K-2Distance: 0.5 mi
- 7/10Saco Middle SchoolGrades: 6-8Distance: 1.6 mi
- NASaco Transition ProgramGrades: 9-12Distance: 0.9 mi
- Loading
