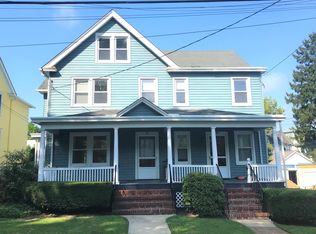One of only two new green homes in Princeton that provides return on investment and is future proof against rising energy costs and standards. Built utilizing ThermaSteel panels, a high-tech alternative to wooden frame, this home saved 225 trees by using steel from 7 recycled cars. Exceptional insulation provides a quiet, energy efficient home, with up to 70% savings in energy costs. The composite structure is impervious to mold, mildew, decay, termites and is fire retardant.This new contemporary light-filled home is designed by Marina Rubina, an award-winning Princeton Architect in collaboration with Giedre Miller, an interior designer famous for her minimalistic, yet striking style. The home is constructed by Accel Building known for their commitment to environmental sustainability and impeccable craftsmanship. The open floor plan is uniquely efficient and functional, balancing privacy with light, views, and strong connection to the outdoors. The new home fits perfectly into the Tree Street streetscape with its covered porch, bluestone front walk and light colored siding. The tiled entry hall has a place for a bench and provides ample closet space for coats and backpacks. A side yard garden brings southern light into the entry and the dining room in the center of the first floor. The living room with floor-to-ceiling glass creates an immediate connection with the back yard. Spacious designer kitchen with a breakfast nook leads directly to the bluestone patio. The ground floor bedroom with its corner windows facing the street creates a perfect home office that could also double up as a guest suite with its adjacent full bathroom. The center stair with an adjacent double-height space creates a sculptural element organizing the entire home. The second floor bedrooms are located off the cozy sitting area on the second floor landing. The master bedroom suite faces the back yard with large windows filling the room with afternoon light. The great walk-in closet and bathroom with large shower and sculptural tub complete the master suite. Two spacious kids bedrooms with great closets both have corner windows and are located on the opposite side of the home. The light-filled laundry room is conveniently located between the kids and master sides. The full attic has windows facing all sides of the home and additional skylights. It is a dream space of possibilities, from home office to game rooms. The full size windows in the basement facing the side courtyard make you forget you are in the basement. Spacious family room, bedroom, bathroom and extra laundry room could all be accessed from a separate entry on the north side of the home. This could be an extension of the main house living space or an in-law/au pair suite or an Accessory Dwelling Unit permitted by the municipality. 2020-07-13
This property is off market, which means it's not currently listed for sale or rent on Zillow. This may be different from what's available on other websites or public sources.
