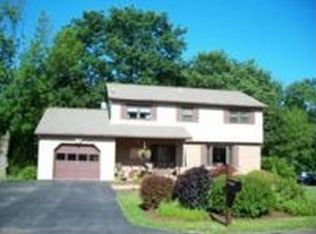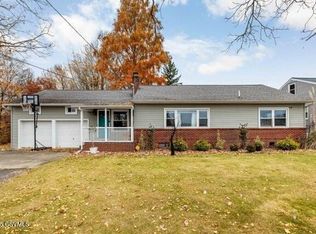Sold for $315,000
$315,000
52 Maple St, Danville, PA 17821
4beds
2,014sqft
Single Family Residence
Built in 1954
9,583.2 Square Feet Lot
$319,600 Zestimate®
$156/sqft
$1,929 Estimated rent
Home value
$319,600
Estimated sales range
Not available
$1,929/mo
Zestimate® history
Loading...
Owner options
Explore your selling options
What's special
This well maintained and beautifully updated Cape Cod combines timeless elegance and cozy charm with many modern updates. Located within walking distance to Geisinger Main Campus, this 4-bedroom, 3-bath home features warm hardwood floors, quartz countertops, modern appliances and lighting, updated kitchen, new interior and exterior doors, paint and wall coverings. Expansive first floor primary suite includes a separate walk-in closet/sitting area and a spacious primary bathroom/laundry that is currently being renovated. The spacious covered back porch offers a private retreat to have your morning coffee or host gatherings. The fenced in back yard provides privacy to enjoy the above ground pool and relaxing evenings around the firepit. A 19x12 workshop and full basement provide plenty of extra room for storage or hobbies. Call to schedule your showing today!
Zillow last checked: 8 hours ago
Listing updated: May 30, 2025 at 08:20am
Listed by:
SUSAN STOVER 888-397-7352,
EXP Realty, LLC
Bought with:
JOSEPH A HUMPHREY, AB067483
Century 21 Mertz & Associates, Danville
Source: CSVBOR,MLS#: 20-99893
Facts & features
Interior
Bedrooms & bathrooms
- Bedrooms: 4
- Bathrooms: 3
- Full bathrooms: 2
- 1/2 bathrooms: 1
- Main level bedrooms: 2
Primary bedroom
- Level: First
- Area: 337.5 Square Feet
- Dimensions: 27.00 x 12.50
Bedroom 2
- Level: First
- Area: 99 Square Feet
- Dimensions: 9.00 x 11.00
Bedroom 3
- Level: Second
- Area: 105.84 Square Feet
- Dimensions: 8.40 x 12.60
Bedroom 4
- Level: Second
- Area: 132.3 Square Feet
- Dimensions: 10.50 x 12.60
Primary bathroom
- Description: currently being renovated with laundry area
- Level: First
Bathroom
- Level: First
Bathroom
- Level: Second
Dining room
- Level: First
- Area: 57.76 Square Feet
- Dimensions: 7.60 x 7.60
Kitchen
- Level: First
- Area: 204 Square Feet
- Dimensions: 17.00 x 12.00
Living room
- Level: First
- Area: 228 Square Feet
- Dimensions: 19.00 x 12.00
Workshop
- Level: First
- Area: 228 Square Feet
- Dimensions: 12.00 x 19.00
Heating
- Natural Gas
Cooling
- Window Unit(s)
Appliances
- Included: Dishwasher, Refrigerator, Stove/Range
- Laundry: Laundry Hookup
Features
- Ceiling Fan(s), Walk-In Closet(s)
- Flooring: Hardwood
- Basement: Block,Concrete,Interior Entry,Unfinished
Interior area
- Total structure area: 2,014
- Total interior livable area: 2,014 sqft
- Finished area above ground: 2,014
- Finished area below ground: 0
Property
Parking
- Parking features: None
- Details: Off Street
Features
- Patio & porch: Porch, Deck
- Has private pool: Yes
- Pool features: Above Ground
- Fencing: Fenced
Lot
- Size: 9,583 sqft
- Dimensions: .219
- Topography: No
Details
- Parcel number: 6351349
- Zoning: Residential
- Zoning description: X
Construction
Type & style
- Home type: SingleFamily
- Architectural style: Cape Cod
- Property subtype: Single Family Residence
Materials
- Vinyl
- Foundation: None
- Roof: Shingle
Condition
- Year built: 1954
Utilities & green energy
- Electric: 200+ Amp Service
- Sewer: Public Sewer
- Water: Public
Community & neighborhood
Community
- Community features: Fencing, Paved Streets
Location
- Region: Danville
- Subdivision: 0-None
Price history
| Date | Event | Price |
|---|---|---|
| 5/30/2025 | Sold | $315,000-1.5%$156/sqft |
Source: CSVBOR #20-99893 Report a problem | ||
| 4/13/2025 | Pending sale | $319,900$159/sqft |
Source: CSVBOR #20-99893 Report a problem | ||
| 4/7/2025 | Listed for sale | $319,900+33.3%$159/sqft |
Source: CSVBOR #20-99893 Report a problem | ||
| 4/1/2022 | Sold | $240,000-4%$119/sqft |
Source: CSVBOR #20-89425 Report a problem | ||
| 2/25/2022 | Contingent | $250,000$124/sqft |
Source: CSVBOR #20-89425 Report a problem | ||
Public tax history
| Year | Property taxes | Tax assessment |
|---|---|---|
| 2025 | $2,309 +1.3% | $125,700 |
| 2024 | $2,279 +1.9% | $125,700 |
| 2023 | $2,237 | $125,700 |
Find assessor info on the county website
Neighborhood: Mechanicsville
Nearby schools
GreatSchools rating
- NADanville Primary SchoolGrades: K-2Distance: 0.7 mi
- 7/10Danville Area Middle SchoolGrades: 6-8Distance: 1.2 mi
- 7/10Danville Area Senior High SchoolGrades: 9-12Distance: 0.7 mi
Schools provided by the listing agent
- District: Danville
Source: CSVBOR. This data may not be complete. We recommend contacting the local school district to confirm school assignments for this home.
Get pre-qualified for a loan
At Zillow Home Loans, we can pre-qualify you in as little as 5 minutes with no impact to your credit score.An equal housing lender. NMLS #10287.

