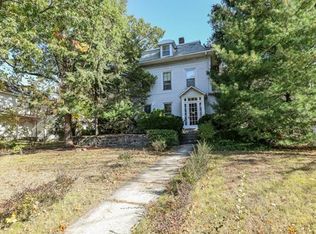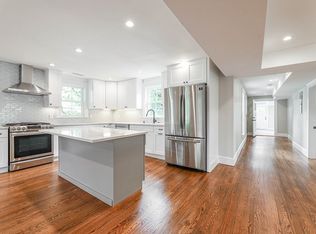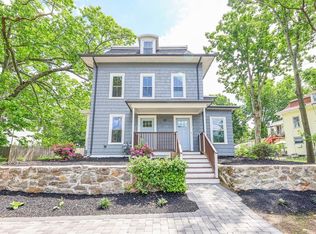Sold for $745,000
$745,000
52 Maple St #1, Boston, MA 02136
3beds
2,008sqft
Condominium
Built in 1899
-- sqft lot
$760,800 Zestimate®
$371/sqft
$3,838 Estimated rent
Home value
$760,800
$692,000 - $829,000
$3,838/mo
Zestimate® history
Loading...
Owner options
Explore your selling options
What's special
Welcome to 52 Maple St, Unit 1! This fabulous 4-year young renovation in a lead-compliant two-family home is in the heart of emerging Cleary Square. Delight in an expansive open floor plan with over 2000 sq ft of living space, featuring 3 bedrooms, 3 full bathrooms, a beautifully lit office, and an entire lower level with a full bath perfect as an Au Pair suite or media room. Love to cook? You'll adore the chef's kitchen with new stainless steel appliances, quartz countertops, and a kitchen island with plenty of storage. The primary suite features a walk-in closet and a spa-like bathroom. The exclusive-use patio, deck, and oversized fenced-in yard are perfect for summer barbecues and outdoor entertaining - a rare find in Boston proper. With garage parking plus 2 additional spaces, and close to 2 different commuter rail lines, the convenience of the city is at your doorstep. Don't miss the opportunity to make this your new home sweet home!
Zillow last checked: 8 hours ago
Listing updated: August 30, 2024 at 12:07pm
Listed by:
Denman Drapkin Group 617-702-4842,
Compass 617-303-0067
Bought with:
Rose Coyman
Coldwell Banker Realty - Brookline
Source: MLS PIN,MLS#: 73261558
Facts & features
Interior
Bedrooms & bathrooms
- Bedrooms: 3
- Bathrooms: 3
- Full bathrooms: 3
Primary bedroom
- Features: Bathroom - Full, Walk-In Closet(s), Flooring - Hardwood, Balcony / Deck, Exterior Access
- Level: First
- Area: 176
- Dimensions: 11 x 16
Bedroom 2
- Features: Flooring - Hardwood, Closet - Double
- Level: First
- Area: 121
- Dimensions: 11 x 11
Primary bathroom
- Features: Yes
Bathroom 1
- Features: Bathroom - Full, Bathroom - Tiled With Shower Stall, Flooring - Stone/Ceramic Tile, Countertops - Stone/Granite/Solid
- Level: First
- Area: 64
- Dimensions: 8 x 8
Bathroom 2
- Features: Bathroom - Full, Bathroom - Tiled With Tub & Shower, Flooring - Stone/Ceramic Tile
- Level: First
- Area: 40
- Dimensions: 5 x 8
Bathroom 3
- Features: Bathroom - Full, Bathroom - Tiled With Shower Stall, Flooring - Stone/Ceramic Tile, Countertops - Stone/Granite/Solid, Dryer Hookup - Gas, Washer Hookup
- Level: Basement
- Area: 99
- Dimensions: 9 x 11
Dining room
- Features: Flooring - Hardwood, Open Floorplan
- Level: First
- Area: 200
- Dimensions: 20 x 10
Kitchen
- Features: Flooring - Hardwood, Dining Area, Countertops - Stone/Granite/Solid, Kitchen Island, Open Floorplan, Recessed Lighting, Remodeled, Stainless Steel Appliances
- Level: First
- Area: 165
- Dimensions: 15 x 11
Living room
- Features: Flooring - Hardwood, Window(s) - Bay/Bow/Box, Exterior Access, Open Floorplan, Recessed Lighting
- Level: First
- Area: 255
- Dimensions: 17 x 15
Office
- Features: Flooring - Hardwood
- Level: First
- Area: 80
- Dimensions: 5 x 16
Heating
- Forced Air, Natural Gas
Cooling
- Central Air
Appliances
- Included: Range, Dishwasher, Disposal, Microwave, Refrigerator, Washer, Dryer, Range Hood
- Laundry: In Basement, In Unit, Washer Hookup
Features
- Bathroom - Full, Closet, Office, Bedroom
- Flooring: Tile, Hardwood, Flooring - Hardwood, Flooring - Stone/Ceramic Tile
- Windows: Insulated Windows
- Has basement: Yes
- Has fireplace: No
- Common walls with other units/homes: No One Below
Interior area
- Total structure area: 2,008
- Total interior livable area: 2,008 sqft
Property
Parking
- Total spaces: 3
- Parking features: Detached, Storage, Off Street, Paved
- Garage spaces: 1
- Uncovered spaces: 2
Features
- Entry location: Unit Placement(Street)
- Patio & porch: Deck, Patio
- Exterior features: Deck, Patio, Storage, Fenced Yard, Garden, Rain Gutters
- Fencing: Security,Fenced
Lot
- Size: 0.36 Acres
Details
- Parcel number: W:18 P:09162 S:002,1430946
- Zoning: CD
Construction
Type & style
- Home type: Condo
- Property subtype: Condominium
Materials
- Frame
- Roof: Rubber
Condition
- Year built: 1899
- Major remodel year: 2020
Utilities & green energy
- Electric: Circuit Breakers, 100 Amp Service
- Sewer: Public Sewer
- Water: Public
- Utilities for property: for Gas Range, Washer Hookup
Green energy
- Energy efficient items: Thermostat
Community & neighborhood
Community
- Community features: Public Transportation, Shopping, Park, Walk/Jog Trails, Medical Facility, Bike Path, Conservation Area, Highway Access, House of Worship, Public School, T-Station
Location
- Region: Boston
HOA & financial
HOA
- HOA fee: $300 monthly
- Services included: Water, Sewer, Insurance, Maintenance Structure, Maintenance Grounds, Snow Removal, Reserve Funds
Price history
| Date | Event | Price |
|---|---|---|
| 8/30/2024 | Sold | $745,000+2.8%$371/sqft |
Source: MLS PIN #73261558 Report a problem | ||
| 7/17/2024 | Contingent | $725,000$361/sqft |
Source: MLS PIN #73261788 Report a problem | ||
| 7/9/2024 | Listed for sale | $725,000$361/sqft |
Source: MLS PIN #73261558 Report a problem | ||
Public tax history
| Year | Property taxes | Tax assessment |
|---|---|---|
| 2025 | $7,256 +33.8% | $626,600 +25.9% |
| 2024 | $5,423 +6.6% | $497,500 +5.1% |
| 2023 | $5,085 +5.7% | $473,500 +7.1% |
Find assessor info on the county website
Neighborhood: Hyde Park
Nearby schools
GreatSchools rating
- 1/10Channing Elementary SchoolGrades: PK-6Distance: 0.6 mi
- 2/10Boston Community Leadership AcademyGrades: 7-12Distance: 0.7 mi
- 7/10New Mission High SchoolGrades: 7-12Distance: 0.7 mi
Get a cash offer in 3 minutes
Find out how much your home could sell for in as little as 3 minutes with a no-obligation cash offer.
Estimated market value$760,800
Get a cash offer in 3 minutes
Find out how much your home could sell for in as little as 3 minutes with a no-obligation cash offer.
Estimated market value
$760,800


