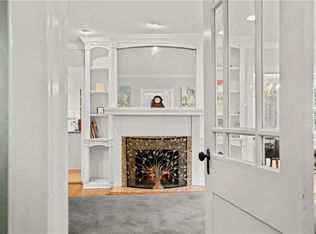Sold for $970,000 on 06/30/23
$970,000
52 Maple Avenue, Pelham, NY 10803
3beds
2,192sqft
Single Family Residence, Residential
Built in 1924
5,423 Square Feet Lot
$1,105,200 Zestimate®
$443/sqft
$6,547 Estimated rent
Home value
$1,105,200
$1.04M - $1.17M
$6,547/mo
Zestimate® history
Loading...
Owner options
Explore your selling options
What's special
Welcome to 52 Maple in Chester Park; first time on the market in 23 years! Enter from the front door into the spacious living room with a wood-burning fireplace, high hat lighting and crown molding all throughout. Just off the living room is an open concept kitchen and dining area with stainless steel appliances, granite counter tops and maple wood cabinetry and an egress on to the deck with a pergola overlooking a beautiful yard, great for entertaining! Also on the first floor is an office/den space and a full bathroom, along with a formal dining room. Walk up the stairs to the master bedroom, with vaulted ceilings and en suite bathroom with a walk in closet. Two other sizable bedrooms and a full bathroom are also on the second floor with a fully insulated attic as well. Additional Information: Amenities:Storage,HeatingFuel:Oil Above Ground,ParkingFeatures:1 Car Attached,
Zillow last checked: 8 hours ago
Listing updated: November 16, 2024 at 06:56am
Listed by:
Alfred Bruno 914-290-2962,
Berkshire Hathaway HS NY Prop 914-779-1700
Bought with:
Leslie Shemin Lester, 10401216061
Julia B Fee Sothebys Int. Rlty
Source: OneKey® MLS,MLS#: H6235623
Facts & features
Interior
Bedrooms & bathrooms
- Bedrooms: 3
- Bathrooms: 3
- Full bathrooms: 3
Heating
- Baseboard, Forced Air, Oil, Radiant
Cooling
- Central Air, Ductless
Appliances
- Included: Stainless Steel Appliance(s), Gas Water Heater
Features
- Eat-in Kitchen, Formal Dining, First Floor Full Bath, Primary Bathroom, Open Kitchen
- Flooring: Hardwood
- Basement: Finished,Walk-Out Access
- Attic: Pull Stairs
- Number of fireplaces: 1
Interior area
- Total structure area: 2,192
- Total interior livable area: 2,192 sqft
Property
Parking
- Total spaces: 1
- Parking features: Attached, Driveway
- Has uncovered spaces: Yes
Features
- Levels: Two
- Stories: 2
- Patio & porch: Deck
Lot
- Size: 5,423 sqft
- Features: Near Public Transit, Near School, Near Shops
Details
- Parcel number: 4403158068000010000031
Construction
Type & style
- Home type: SingleFamily
- Architectural style: Colonial
- Property subtype: Single Family Residence, Residential
Materials
- Vinyl Siding
Condition
- Year built: 1924
Utilities & green energy
- Sewer: Public Sewer
- Water: Public
- Utilities for property: Trash Collection Public
Community & neighborhood
Community
- Community features: Park
Location
- Region: Pelham
- Subdivision: Chester Park
Other
Other facts
- Listing agreement: Exclusive Right To Sell
Price history
| Date | Event | Price |
|---|---|---|
| 8/14/2023 | Listing removed | -- |
Source: BHHS broker feed | ||
| 7/1/2023 | Pending sale | $940,000-3.1%$429/sqft |
Source: BHHS broker feed #H6235623 | ||
| 6/30/2023 | Sold | $970,000+3.2%$443/sqft |
Source: | ||
| 6/30/2023 | Pending sale | $940,000$429/sqft |
Source: BHHS broker feed #H6235623 | ||
| 4/1/2023 | Contingent | $940,000$429/sqft |
Source: | ||
Public tax history
| Year | Property taxes | Tax assessment |
|---|---|---|
| 2023 | -- | $861,000 +7% |
| 2022 | -- | $805,000 +10% |
| 2021 | -- | $732,000 |
Find assessor info on the county website
Neighborhood: 10803
Nearby schools
GreatSchools rating
- 9/10Hutchinson SchoolGrades: K-5Distance: 0.5 mi
- 9/10Pelham Middle SchoolGrades: 6-8Distance: 1.4 mi
- 9/10Pelham Memorial High SchoolGrades: 9-12Distance: 1.5 mi
Schools provided by the listing agent
- Elementary: Hutchinson
- Middle: Pelham Middle School
- High: Pelham Memorial High School
Source: OneKey® MLS. This data may not be complete. We recommend contacting the local school district to confirm school assignments for this home.
Get a cash offer in 3 minutes
Find out how much your home could sell for in as little as 3 minutes with a no-obligation cash offer.
Estimated market value
$1,105,200
Get a cash offer in 3 minutes
Find out how much your home could sell for in as little as 3 minutes with a no-obligation cash offer.
Estimated market value
$1,105,200
