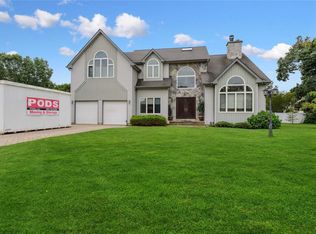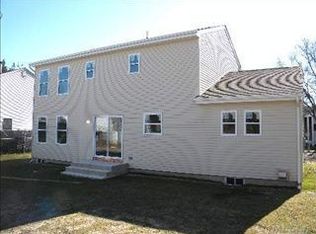Welcome Home To This Spectacular Thirty-Two Hundred Square Foot Single Family Home That Sits On Top Of Nearly Half An Acre Of Land In The Beautiful Huntington Neighborhood. Equipped With A Master Bedroom & Bath, Three Additional Bedrooms & Four Bathrooms Total, Picture Yourself Relaxing In The Over-Sized Family Room, Watching Movies In The Living Room, Or Sharing Meals In The Formal Dining Room Or At The Breakfast Bar Attached To The Kitchen (With Island) & Pantry. The Full Finished Basement With Full Bath Is A Large Open L-Shaped Space Great For Entertaining, Or Recreational Activity. Enjoy This Home With No Electric Bills Thanks To A Fully Owned And 25 Year Warrantied Solar Panel System With Forty Eight Individual Panels, With No Payments, It Doesn't Get Better Than This, Truly A Must See!
This property is off market, which means it's not currently listed for sale or rent on Zillow. This may be different from what's available on other websites or public sources.

