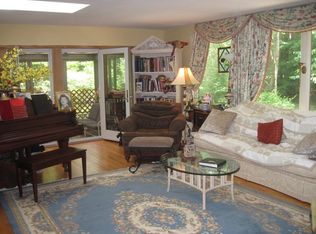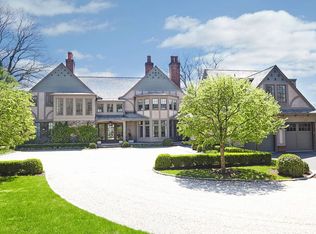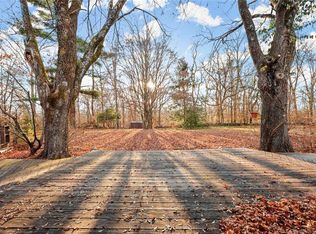GORGEOUS, FLAT 2 ACRE PROPERTY WITH ROOM FOR POOL! Recently renovated colonial home offering an escape from the everyday hustle. Ideal for entertaining, the dining room, formal living room and great room allow for guests to seamlessly flow between its indoor and outdoor spaces. The gourmet kitchen includes every modern essential needed to host a large group and ample storage space while having direct access to the family room where french doors drench the room in light and families can gather around the large fieldstone fireplace. The inviting office space, complete with pine wood custom cabinetry, has the added detail of a separate entrance, ensuring privacy. The master suite features a set of bay windows and high ceiling allowing for an airy feel with its own fireplace and amazing walk-in closet complete with custom cabinetry and sitting area. Continuing with the entertainment theme, the second floor includes a warm and relaxing billiards/rec room, and the lower level is perfect for gaming, movies and exercise. Both created by Vita Design Group and shouldn't be missed! Ideally located close to the Merritt Parkway and a few minute drive to the Greens Farms Train station, yet one step onto the expansive patio area and you will feel like you are a world away! This enchanting home was created to bring the outdoors in as experienced while looking out the wall to wall windows and taking a break in the screened porch perfect for a nap. Nestled on two acres, 52 Lyons Plains Road is a recently renovated colonial home offering an escape from the everyday hustle. Ideal for entertaining, the dining room, formal living room and great room allow for guests to seamlessly flow between its indoor and outdoor spaces. The gourmet kitchen includes every modern essential needed to host a large group and ample storage space while having direct access to the family room where french doors drench the room in light and families can gather around the large fieldstone fireplace. The inviting office space, complete with pine wood custom cabinetry, has the added detail of a separate entrance, ensuring privacy. The master suite features a set of bay windows and high ceiling allowing for an airy feel with its own fireplace and amazing walk-in closet complete with custom cabinetry and sitting area. Continuing with the entertainment theme, the second floor includes a warm and relaxing billiards/recreation room with tall beamed ceiling, large wet bar complete with limestone counter tops and custom rustic wood features throughout. The finished basement, designed by Vita Design Group, includes a movie room with an integrated surround sound system and snack bar area complete with a, full size refrigerator and wet bar. There is also a state of the art gym space including a full bath, hallway of sleek push-latch doors leading to various storage spaces, and a private covered patio. 52 Lyons Plains Road is ideally located close to the Merritt Parkway and a few minute drive to the Greens Farms Train station, but one step onto the expansive patio area and you will feel like you are a world away. The meticulously landscaped yard was designed to ensure privacy and a quiet place to sit and enjoy a conversation with friends. This enchanting home was created to bring the outdoors in as experienced while looking out the wall to wall windows and taking a break in the screened porch perfect for a nap.
This property is off market, which means it's not currently listed for sale or rent on Zillow. This may be different from what's available on other websites or public sources.


