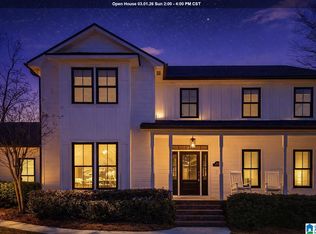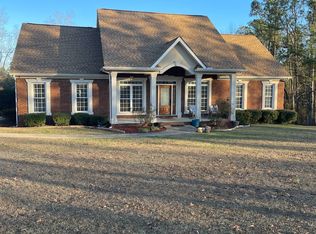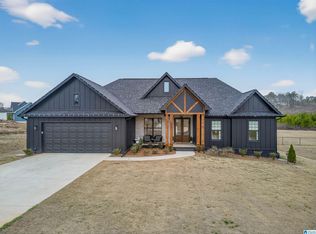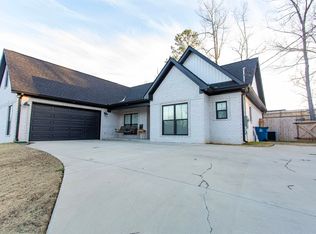This home is more than a place to sleep, eat, and watch TV. It will be your families memory maker. Located in the White Plains school district with 2320 sq. ft. on one level, you will not have to worry about stairs. The home has been completely updated and is move in ready. New HVAC, new plumbing, LVP flooring throughout, Quartz countertops, freshly painted cabinets and paint throughout the home. The primary bathroom has a new tile shower and a freestanding tub for the one that wants to lay back and relax. A forth bedroom was added for the growing family. Walk in closets in all but one bedroom. Outside you will find a year round flowing creek for the kids to enjoy when the weather gets hot. And for the adults there is a lighted firepit and a covered patio area perfect for a TV and a barbeque grill to watch the games and enjoy your friends and family. All of this on 2 acres so you have some privacy and room to run.
Contingent
$420,000
52 Luste Cosmos Rd, Jacksonville, AL 36265
4beds
2,320sqft
Est.:
Single Family Residence
Built in 1997
2.07 Acres Lot
$-- Zestimate®
$181/sqft
$-- HOA
What's special
- 10 days |
- 753 |
- 44 |
Zillow last checked: 8 hours ago
Listing updated: February 28, 2026 at 04:47am
Listed by:
Kevin Strickland 256-310-3342,
KW Realty Group
Source: GALMLS,MLS#: 21444002
Facts & features
Interior
Bedrooms & bathrooms
- Bedrooms: 4
- Bathrooms: 2
- Full bathrooms: 2
Rooms
- Room types: Bedroom, Breakfast Room (ROOM), Den/Family (ROOM), Bathroom, Kitchen, Master Bathroom, Master Bedroom
Primary bedroom
- Level: First
Bedroom 1
- Level: First
Bedroom 2
- Level: First
Bedroom 3
- Level: First
Primary bathroom
- Level: First
Bathroom 1
- Level: First
Family room
- Level: First
Kitchen
- Level: First
Basement
- Area: 0
Heating
- Central, Electric
Cooling
- Central Air, Electric
Appliances
- Included: Electric Cooktop, Dishwasher, Microwave, Electric Oven, Refrigerator, Stainless Steel Appliance(s), Electric Water Heater
- Laundry: Electric Dryer Hookup, Washer Hookup, Main Level, Laundry Room, Yes
Features
- Recessed Lighting, High Ceilings, Crown Molding, Linen Closet, Separate Shower, Double Vanity, Sitting Area in Master, Split Bedrooms, Tub/Shower Combo, Walk-In Closet(s)
- Flooring: Tile, Vinyl
- Windows: Bay Window(s)
- Basement: Crawl Space
- Attic: Other,Yes
- Number of fireplaces: 1
- Fireplace features: Brick (FIREPL), Masonry, Family Room, Wood Burning
Interior area
- Total interior livable area: 2,320 sqft
- Finished area above ground: 2,320
- Finished area below ground: 0
Video & virtual tour
Property
Parking
- Total spaces: 2
- Parking features: Attached, Driveway, Parking (MLVL), Garage Faces Side
- Attached garage spaces: 2
- Has uncovered spaces: Yes
Features
- Levels: One
- Stories: 1
- Patio & porch: Covered, Open (PATIO), Patio
- Pool features: None
- Has view: Yes
- View description: Mountain(s)
- Waterfront features: No
Lot
- Size: 2.07 Acres
Details
- Additional structures: Storage
- Parcel number: 1104200000001.009
- Special conditions: As Is
Construction
Type & style
- Home type: SingleFamily
- Property subtype: Single Family Residence
Materials
- Brick
Condition
- Year built: 1997
Utilities & green energy
- Sewer: Septic Tank
- Water: Public
Community & HOA
Community
- Subdivision: None
Location
- Region: Jacksonville
Financial & listing details
- Price per square foot: $181/sqft
- Tax assessed value: $243,860
- Price range: $420K - $420K
- Date on market: 2/19/2026
Estimated market value
Not available
Estimated sales range
Not available
Not available
Price history
Price history
| Date | Event | Price |
|---|---|---|
| 2/28/2026 | Contingent | $420,000$181/sqft |
Source: | ||
| 2/25/2026 | Listed for sale | $420,000+31.3%$181/sqft |
Source: | ||
| 8/1/2025 | Listing removed | $319,900$138/sqft |
Source: | ||
| 7/8/2025 | Price change | $319,900-3%$138/sqft |
Source: | ||
| 5/27/2025 | Price change | $329,900-1.5%$142/sqft |
Source: | ||
| 3/10/2025 | Price change | $334,900-1.5%$144/sqft |
Source: | ||
| 11/13/2024 | Price change | $339,900-1.5%$147/sqft |
Source: | ||
| 10/8/2024 | Price change | $345,000-1.4%$149/sqft |
Source: | ||
| 7/30/2024 | Listed for sale | $349,900$151/sqft |
Source: | ||
Public tax history
Public tax history
| Year | Property taxes | Tax assessment |
|---|---|---|
| 2024 | -- | $24,400 -3.5% |
| 2023 | -- | $25,280 +3.6% |
| 2022 | -- | $24,400 +24.2% |
| 2021 | -- | $19,640 |
| 2020 | -- | $19,640 +0.1% |
| 2019 | $765 -0.1% | $19,620 -0.1% |
| 2018 | $766 +5.4% | $19,640 +5.4% |
| 2017 | $727 +1.7% | $18,640 +1.7% |
| 2016 | $714 | $18,320 +0.1% |
| 2013 | -- | $18,300 -1.9% |
| 2010 | -- | $18,660 |
Find assessor info on the county website
BuyAbility℠ payment
Est. payment
$2,160/mo
Principal & interest
$1985
Property taxes
$175
Climate risks
Neighborhood: 36265
Getting around
0 / 100
Car-DependentNearby schools
GreatSchools rating
- 9/10White Plains Elementary SchoolGrades: PK-4Distance: 5.7 mi
- 9/10White Plains Middle SchoolGrades: 5-8Distance: 5.7 mi
- 9/10White Plains High SchoolGrades: 9-12Distance: 4 mi
Schools provided by the listing agent
- Elementary: White Plains
- Middle: White Plains
- High: White Plains
Source: GALMLS. This data may not be complete. We recommend contacting the local school district to confirm school assignments for this home.




