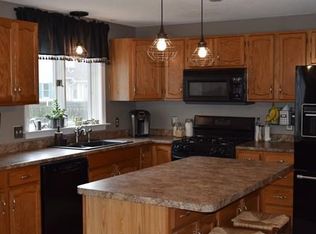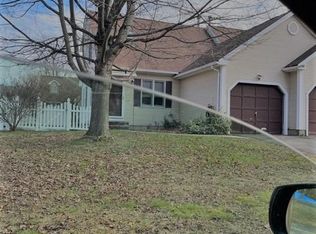Sold for $298,000 on 10/15/25
$298,000
52 Luden St, Springfield, MA 01118
2beds
1,060sqft
Single Family Residence
Built in 1988
3,999 Square Feet Lot
$299,500 Zestimate®
$281/sqft
$2,138 Estimated rent
Home value
$299,500
$279,000 - $323,000
$2,138/mo
Zestimate® history
Loading...
Owner options
Explore your selling options
What's special
Amazing location for this picture-perfect attached-style home in East Forest Park on the East Longmeadow line! Nestled on a quiet dead-end street, this home offers a welcoming open floor plan with a fully renovated kitchen featuring granite countertops, an island, and stainless steel appliances. The first floor boasts a spacious living room, dining area, and a convenient half bath, with direct access to the attached garage. Upstairs, find two bedrooms and a full bath. The finished basement provides two additional rooms, perfect for a home office, gym, or rec room. Step outside to a private fenced yard with a patio for outdoor enjoyment. Recent updates include a newer roof, furnace, water tank, custom black garage door, and sliding glass door. Central air adds year-round comfort. All with easy access to convenient shopping and Heritage Park. Don’t miss this one—it won’t last!
Zillow last checked: 8 hours ago
Listing updated: October 15, 2025 at 03:36pm
Listed by:
Carrie A. Blair 413-210-6465,
Keller Williams Realty 413-585-0022
Bought with:
Jenna Jackson
Keller Williams Realty
Source: MLS PIN,MLS#: 73421567
Facts & features
Interior
Bedrooms & bathrooms
- Bedrooms: 2
- Bathrooms: 2
- Full bathrooms: 1
- 1/2 bathrooms: 1
Primary bedroom
- Features: Flooring - Laminate, Closet - Double
- Level: Second
Bedroom 2
- Features: Bathroom - Full, Closet - Linen, Closet, Flooring - Laminate, Chair Rail
- Level: Second
Bathroom 1
- Features: Bathroom - Half, Flooring - Stone/Ceramic Tile
- Level: First
Bathroom 2
- Features: Bathroom - Full, Flooring - Stone/Ceramic Tile
- Level: Second
Kitchen
- Features: Dining Area, Countertops - Stone/Granite/Solid, Kitchen Island, Open Floorplan, Slider, Stainless Steel Appliances, Gas Stove
- Level: First
Living room
- Features: Flooring - Stone/Ceramic Tile, Open Floorplan
- Level: First
Heating
- Forced Air, Natural Gas
Cooling
- Central Air
Appliances
- Laundry: Electric Dryer Hookup, Washer Hookup, In Basement
Features
- Flooring: Tile, Laminate, Wood Laminate
- Windows: Insulated Windows, Storm Window(s)
- Basement: Full,Partially Finished
- Has fireplace: No
Interior area
- Total structure area: 1,060
- Total interior livable area: 1,060 sqft
- Finished area above ground: 1,060
- Finished area below ground: 300
Property
Parking
- Total spaces: 3
- Parking features: Attached, Garage Door Opener, Paved Drive, Off Street, Paved
- Attached garage spaces: 1
- Uncovered spaces: 2
Features
- Patio & porch: Porch, Patio
- Exterior features: Porch, Patio
- Fencing: Fenced/Enclosed
Lot
- Size: 3,999 sqft
- Features: Cleared, Level
Details
- Parcel number: S:07990 P:0011,2592950
- Zoning: R2
Construction
Type & style
- Home type: SingleFamily
- Architectural style: Other (See Remarks)
- Property subtype: Single Family Residence
- Attached to another structure: Yes
Materials
- Foundation: Concrete Perimeter
- Roof: Shingle
Condition
- Year built: 1988
Utilities & green energy
- Electric: Circuit Breakers, 100 Amp Service
- Sewer: Public Sewer
- Water: Public
- Utilities for property: for Gas Range, for Electric Dryer, Washer Hookup
Community & neighborhood
Community
- Community features: Public Transportation, Shopping, Park, Walk/Jog Trails, Bike Path, House of Worship, Public School
Location
- Region: Springfield
Other
Other facts
- Road surface type: Paved
Price history
| Date | Event | Price |
|---|---|---|
| 10/15/2025 | Sold | $298,000-0.6%$281/sqft |
Source: MLS PIN #73421567 | ||
| 9/3/2025 | Contingent | $299,900$283/sqft |
Source: MLS PIN #73421567 | ||
| 8/23/2025 | Listed for sale | $299,900+316.5%$283/sqft |
Source: MLS PIN #73421567 | ||
| 3/18/2016 | Sold | $72,000-9.9%$68/sqft |
Source: Public Record | ||
| 11/20/2015 | Price change | $79,900-5.9%$75/sqft |
Source: Coldwell Banker Residential Brokerage - Westfield #71905030 | ||
Public tax history
| Year | Property taxes | Tax assessment |
|---|---|---|
| 2025 | $3,337 +6.4% | $212,800 +9% |
| 2024 | $3,137 +4.5% | $195,300 +10.9% |
| 2023 | $3,003 -8.5% | $176,100 +1% |
Find assessor info on the county website
Neighborhood: East Forest Park
Nearby schools
GreatSchools rating
- 5/10Frederick Harris Elementary SchoolGrades: PK-5Distance: 0.6 mi
- NALiberty Preparatory AcademyGrades: 9-12Distance: 1.3 mi

Get pre-qualified for a loan
At Zillow Home Loans, we can pre-qualify you in as little as 5 minutes with no impact to your credit score.An equal housing lender. NMLS #10287.
Sell for more on Zillow
Get a free Zillow Showcase℠ listing and you could sell for .
$299,500
2% more+ $5,990
With Zillow Showcase(estimated)
$305,490
