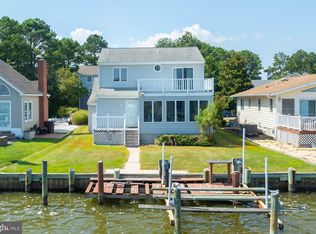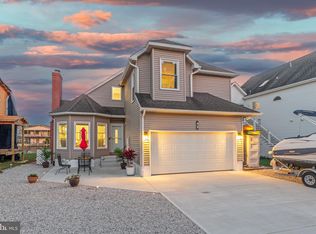Sold for $631,361
$631,361
52 Lookout Point, Ocean Pines, MD 21811
2beds
1,348sqft
Single Family Residence
Built in 1985
5,000 Square Feet Lot
$634,400 Zestimate®
$468/sqft
$2,346 Estimated rent
Home value
$634,400
$558,000 - $723,000
$2,346/mo
Zestimate® history
Loading...
Owner options
Explore your selling options
What's special
It's all about the water views of the canal & the St. Martins river from this 2BR, 2BA rancher located in Ocean Pines. As you walk in through the Enclosed Porch & into the main living area you will notice an open floor plan with vaulted ceilings, laminate flooring, kitchen island bar, SS appliances, a wood burning FP, exposed wooden beams, laundry room with pantry & walk in cedar closet in BR#2. There is a pull down attic stairs for additional storage. The crawl space was encapsulated in 2020 & has a sump pump. The HVAC was replaced in 2013. Take in the scenic open water views from the rear deck with views of the Ocean City skyline. Property has a lateral dock with a boat lift. Make this your next home in Ocean Pines!
Zillow last checked: 8 hours ago
Listing updated: January 15, 2025 at 06:42am
Listed by:
Mickey Lobb 443-880-2064,
Berkshire Hathaway HomeServices PenFed Realty - OP
Bought with:
Julie Woulfe, 654907
ERA Martin Associates, Shamrock Division
Source: Bright MLS,MLS#: MDWO2027032
Facts & features
Interior
Bedrooms & bathrooms
- Bedrooms: 2
- Bathrooms: 2
- Full bathrooms: 2
- Main level bathrooms: 2
- Main level bedrooms: 2
Basement
- Area: 0
Heating
- Central, Forced Air, Natural Gas
Cooling
- Ceiling Fan(s), Central Air, Electric
Appliances
- Included: Microwave, Dishwasher, Disposal, Dryer, Energy Efficient Appliances, Ice Maker, Refrigerator, Stainless Steel Appliance(s), Cooktop, Washer, Water Heater, Electric Water Heater
- Laundry: Dryer In Unit, Washer In Unit
Features
- Attic, Bathroom - Stall Shower, Bathroom - Tub Shower, Cedar Closet(s), Ceiling Fan(s), Combination Dining/Living, Combination Kitchen/Dining, Combination Kitchen/Living, Entry Level Bedroom, Exposed Beams, Open Floorplan, Kitchen Island, Pantry, Primary Bath(s), Walk-In Closet(s), Vaulted Ceiling(s)
- Flooring: Ceramic Tile, Laminate, Vinyl
- Doors: Sliding Glass, Insulated
- Windows: Double Hung, Double Pane Windows, Insulated Windows, Screens, Sliding, Window Treatments
- Has basement: No
- Number of fireplaces: 1
- Fireplace features: Equipment, Screen, Wood Burning
Interior area
- Total structure area: 1,348
- Total interior livable area: 1,348 sqft
- Finished area above ground: 1,348
- Finished area below ground: 0
Property
Parking
- Total spaces: 4
- Parking features: Asphalt, Driveway, Paved
- Uncovered spaces: 4
Accessibility
- Accessibility features: None
Features
- Levels: One
- Stories: 1
- Patio & porch: Deck
- Exterior features: Lighting, Rain Gutters
- Pool features: Community
- Has view: Yes
- View description: Bay, Canal, River, Scenic Vista
- Has water view: Yes
- Water view: Bay,Canal,River
- Waterfront features: Private Dock Site, Canal, Boat - Powered, Canoe/Kayak, Fishing Allowed, Private Access
- Body of water: Canal & St Martins River
- Frontage length: Water Frontage Ft: 50
Lot
- Size: 5,000 sqft
- Features: Bulkheaded, Cleared, Landscaped, Rear Yard
Details
- Additional structures: Above Grade, Below Grade
- Parcel number: 2403057410
- Zoning: R-3
- Special conditions: Standard
Construction
Type & style
- Home type: SingleFamily
- Architectural style: Ranch/Rambler
- Property subtype: Single Family Residence
Materials
- Frame, Stick Built, Vinyl Siding
- Foundation: Block, Crawl Space
- Roof: Architectural Shingle
Condition
- Good
- New construction: No
- Year built: 1985
Details
- Builder name: Marty Groff
Utilities & green energy
- Sewer: Public Sewer
- Water: Public
- Utilities for property: Cable Available, Natural Gas Available, Cable
Community & neighborhood
Security
- Security features: Smoke Detector(s)
Location
- Region: Ocean Pines
- Subdivision: Ocean Pines - Teal Bay
HOA & financial
HOA
- Has HOA: Yes
- HOA fee: $1,465 annually
- Amenities included: Baseball Field, Basketball Court, Beach Club, Boat Ramp, Clubhouse, Community Center, Dog Park, Golf Club, Golf Course, Golf Course Membership Available, Jogging Path, Lake, Marina/Marina Club, Picnic Area, Indoor Pool, Pool, Recreation Facilities, Tennis Court(s), Tot Lots/Playground
- Services included: Common Area Maintenance, Management, Pier/Dock Maintenance, Pool(s), Recreation Facility, Road Maintenance, Snow Removal
- Association name: OCEAN PINES
Other
Other facts
- Listing agreement: Exclusive Right To Sell
- Listing terms: Cash,Conventional
- Ownership: Fee Simple
Price history
| Date | Event | Price |
|---|---|---|
| 1/14/2025 | Sold | $631,361+6.1%$468/sqft |
Source: | ||
| 1/5/2025 | Pending sale | $595,000$441/sqft |
Source: | ||
| 11/25/2024 | Contingent | $595,000$441/sqft |
Source: | ||
| 11/20/2024 | Listed for sale | $595,000$441/sqft |
Source: | ||
Public tax history
| Year | Property taxes | Tax assessment |
|---|---|---|
| 2025 | $3,425 +5% | $369,467 +8.3% |
| 2024 | $3,263 +1.2% | $341,000 +1.2% |
| 2023 | $3,224 +1.2% | $336,933 -1.2% |
Find assessor info on the county website
Neighborhood: 21811
Nearby schools
GreatSchools rating
- 8/10Showell Elementary SchoolGrades: PK-4Distance: 2.7 mi
- 10/10Stephen Decatur Middle SchoolGrades: 7-8Distance: 4.9 mi
- 7/10Stephen Decatur High SchoolGrades: 9-12Distance: 4.7 mi
Schools provided by the listing agent
- Elementary: Showell
- Middle: Stephen Decatur
- High: Stephen Decatur
- District: Worcester County Public Schools
Source: Bright MLS. This data may not be complete. We recommend contacting the local school district to confirm school assignments for this home.
Get a cash offer in 3 minutes
Find out how much your home could sell for in as little as 3 minutes with a no-obligation cash offer.
Estimated market value$634,400
Get a cash offer in 3 minutes
Find out how much your home could sell for in as little as 3 minutes with a no-obligation cash offer.
Estimated market value
$634,400

