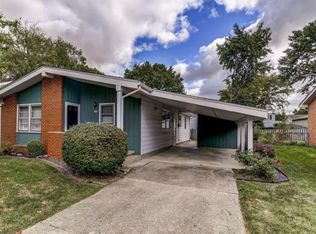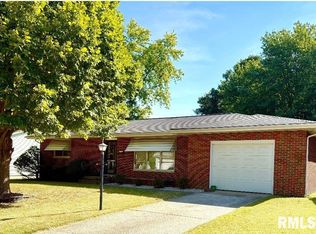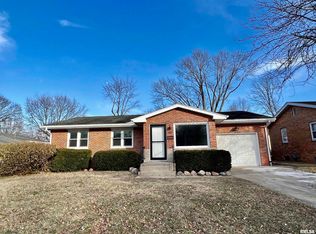Sold for $177,000
$177,000
52 Locksley Ln, Springfield, IL 62704
3beds
1,837sqft
Single Family Residence, Residential
Built in 1966
6,720 Square Feet Lot
$208,000 Zestimate®
$96/sqft
$1,973 Estimated rent
Home value
$208,000
$189,000 - $227,000
$1,973/mo
Zestimate® history
Loading...
Owner options
Explore your selling options
What's special
Welcome to this beautifully updated 3-4 bedroom, 2-bath bi-level home in the sought-after Sherwood subdivision on Springfield's west side! The main level boasts a bright and inviting living room with a large picture window & newer neutral flooring & color palate. The eat-in kitchen features ample cabinetry & plenty of space to dine in. You'll love the generous bedrooms and a modernized full bath with newer paint, vanity and fixtures that completes the main floor. Downstairs, you'll find a spacious family room with recessed lighting and more modern flooring accompanied by a standout bonus space & full bathroom. Enjoy flexibility in this versatile space that could easily serve as a playroom, a fourth bedroom or a home office with a massive walk-in closet for storage. Step outside to a park-like, fenced backyard featuring an adorable dual-level deck perfect for entertaining or relaxing. With an oversized laundry area downstairs, abundant storage throughout, a detached two-car garage this home is as functional as it is charming in one of Springfield's most desirable & convenient neighborhoods.
Zillow last checked: 8 hours ago
Listing updated: March 21, 2025 at 01:18pm
Listed by:
Kyle T Killebrew Mobl:217-741-4040,
The Real Estate Group, Inc.
Bought with:
Jami R Winchester, 475109074
The Real Estate Group, Inc.
Source: RMLS Alliance,MLS#: CA1033906 Originating MLS: Capital Area Association of Realtors
Originating MLS: Capital Area Association of Realtors

Facts & features
Interior
Bedrooms & bathrooms
- Bedrooms: 3
- Bathrooms: 2
- Full bathrooms: 2
Bedroom 1
- Level: Main
- Dimensions: 14ft 1in x 9ft 1in
Bedroom 2
- Level: Main
- Dimensions: 10ft 11in x 11ft 0in
Bedroom 3
- Level: Main
- Dimensions: 9ft 1in x 11ft 1in
Additional room
- Description: Pot. 4th BR/Bonus
- Level: Basement
- Dimensions: 10ft 11in x 20ft 6in
Family room
- Level: Lower
- Dimensions: 20ft 4in x 11ft 7in
Kitchen
- Level: Main
- Dimensions: 16ft 9in x 11ft 2in
Laundry
- Level: Lower
- Dimensions: 20ft 4in x 13ft 11in
Living room
- Level: Main
- Dimensions: 13ft 11in x 14ft 4in
Lower level
- Area: 800
Main level
- Area: 1037
Heating
- Forced Air
Cooling
- Central Air
Appliances
- Included: Dishwasher, Disposal, Dryer, Range, Refrigerator, Washer
Features
- Ceiling Fan(s)
- Has basement: Yes
- Number of fireplaces: 2
Interior area
- Total structure area: 1,837
- Total interior livable area: 1,837 sqft
Property
Parking
- Total spaces: 2
- Parking features: Detached, Paved
- Garage spaces: 2
Features
- Patio & porch: Deck
Lot
- Size: 6,720 sqft
- Dimensions: 56 x 120 x 56 x 120
- Features: Level
Details
- Parcel number: 2207.0403012
Construction
Type & style
- Home type: SingleFamily
- Property subtype: Single Family Residence, Residential
Materials
- Brick, Vinyl Siding
- Foundation: Block, Brick/Mortar
- Roof: Shingle
Condition
- New construction: No
- Year built: 1966
Utilities & green energy
- Sewer: Public Sewer
- Water: Public
- Utilities for property: Cable Available
Community & neighborhood
Location
- Region: Springfield
- Subdivision: Sherwood
Other
Other facts
- Road surface type: Paved
Price history
| Date | Event | Price |
|---|---|---|
| 3/21/2025 | Sold | $177,000-4.3%$96/sqft |
Source: | ||
| 2/20/2025 | Pending sale | $185,000$101/sqft |
Source: | ||
| 2/17/2025 | Price change | $185,000-6.5%$101/sqft |
Source: | ||
| 1/21/2025 | Price change | $197,900-3.4%$108/sqft |
Source: | ||
| 1/14/2025 | Listed for sale | $204,900+7.8%$112/sqft |
Source: | ||
Public tax history
| Year | Property taxes | Tax assessment |
|---|---|---|
| 2024 | $4,037 +5.3% | $54,063 +9.5% |
| 2023 | $3,835 +5.7% | $49,381 +6.2% |
| 2022 | $3,629 +4% | $46,500 +3.9% |
Find assessor info on the county website
Neighborhood: 62704
Nearby schools
GreatSchools rating
- 8/10Sandburg Elementary SchoolGrades: K-5Distance: 0.3 mi
- 3/10Benjamin Franklin Middle SchoolGrades: 6-8Distance: 1.6 mi
- 2/10Springfield Southeast High SchoolGrades: 9-12Distance: 4.2 mi
Get pre-qualified for a loan
At Zillow Home Loans, we can pre-qualify you in as little as 5 minutes with no impact to your credit score.An equal housing lender. NMLS #10287.


