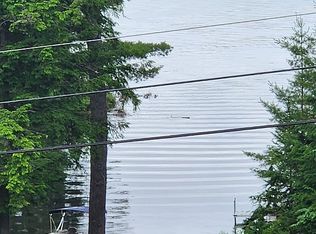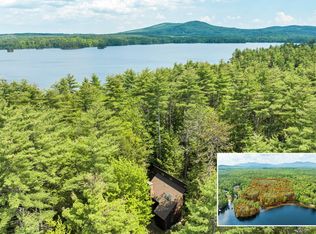Once in a lifetime opportunity to own a luxury home on 11.13 acres on Conway Lake. "Loon Watch Point" is a Michael Gebhart designed home with over 1270' of lakefront on a year round road with a dock, lakeside deck and patio, and gorgeous lake views. The home has 4 bedrooms with an open main living space with stone fireplace, vaulted ceiling and dining room facing the lake. There's a large den with a gas heat stove, an enclosed porch, ample loft space, and the "sky room" complete with wet bar. Plus there's a 3 car detached heated garage with a 2 bedroom apartment above. Close to ski resorts, hiking, shopping, restaurants and more but you would never know it at your private oasis on the water. Central AC insures you stay cool, and the whole house generator will keep everything running. 5BR combined septic approval for house and apt. Enjoy it as a fantastic vacation home, luxury rental property with a strong history, or a primary home you will never want to leave. Conway Lake is one of the cleanest lakes in the state with over 1300 acres of mostly wooded shores. Parcels this large rarely come to market as few still exist. 48 hrs notice to show.
This property is off market, which means it's not currently listed for sale or rent on Zillow. This may be different from what's available on other websites or public sources.

