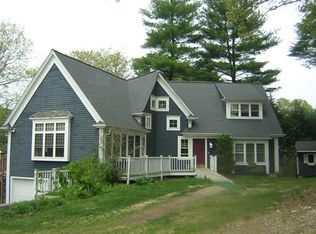Sold for $830,000
$830,000
52 Lincoln Rd, North Attleboro, MA 02760
4beds
2,396sqft
Single Family Residence
Built in 1995
0.42 Acres Lot
$894,900 Zestimate®
$346/sqft
$3,828 Estimated rent
Home value
$894,900
$850,000 - $940,000
$3,828/mo
Zestimate® history
Loading...
Owner options
Explore your selling options
What's special
www.52lincoln.com...Photos, Video, 3D Tour & More...Immaculate and pride of ownership abounds in this carefully thought out floor plan. Located at the end of the cul-de-sac in Lindsey Acres, this one owner home has what you've been looking for. 4 beds, 2.5 baths, primary suite, hardwood floors throughout, central air, fireplace, 2 car oversized garage & sprinkler system. Kitchen has custom built cabinets, ss, granite and is also a beautiful spot for entertaining with it's breakfast nook overlooking the plush back yard. Also offering a lovely office with magnificant built in bookcases. Dining room, living room, family room, 1/2 bath & laundry complete the 1st level. 4 bedrooms, 2 baths are on the 2nd level. Family room/excercise room in basement. You definately don't want to miss out on this one. Conveniently located to Routes 95, 495 and commuter line. Showings start at OH Thursday, 5:30-7; also OH Sat 12-2 and Sun. 11-12:30
Zillow last checked: 8 hours ago
Listing updated: October 26, 2023 at 10:58am
Listed by:
Arleen Richman 508-524-7702,
RE/MAX Real Estate Center 508-699-1600
Bought with:
David Derian
Berkshire Hathaway HomeServices Page Realty
Source: MLS PIN,MLS#: 73160934
Facts & features
Interior
Bedrooms & bathrooms
- Bedrooms: 4
- Bathrooms: 3
- Full bathrooms: 2
- 1/2 bathrooms: 1
Primary bedroom
- Features: Bathroom - Full, Ceiling Fan(s), Walk-In Closet(s), Flooring - Hardwood, Recessed Lighting
- Level: Second
Bedroom 2
- Features: Flooring - Hardwood
- Level: Second
Bedroom 3
- Features: Flooring - Hardwood
- Level: Second
Bedroom 4
- Features: Flooring - Hardwood
- Level: Second
Primary bathroom
- Features: Yes
Bathroom 1
- Level: First
Bathroom 2
- Level: Second
Bathroom 3
- Level: Third
Dining room
- Features: Flooring - Hardwood
- Level: First
Family room
- Features: Flooring - Hardwood
- Level: First
Kitchen
- Features: Flooring - Hardwood, Balcony / Deck, Countertops - Stone/Granite/Solid, Cabinets - Upgraded, Exterior Access, Remodeled, Stainless Steel Appliances
- Level: First
Living room
- Features: Flooring - Hardwood
- Level: First
Office
- Features: Ceiling - Vaulted, Flooring - Hardwood, Balcony / Deck, Recessed Lighting, Ceiling - Half-Vaulted
- Level: First
Heating
- Forced Air, Oil
Cooling
- Central Air
Appliances
- Included: Water Heater, Range, Dishwasher, Microwave, Refrigerator, Washer, Dryer
- Laundry: First Floor, Washer Hookup
Features
- Vaulted Ceiling(s), Recessed Lighting, Ceiling - Half-Vaulted, Office, Exercise Room
- Flooring: Tile, Hardwood, Flooring - Hardwood, Laminate
- Windows: Insulated Windows, Screens
- Basement: Finished,Interior Entry,Garage Access,Concrete
- Number of fireplaces: 1
- Fireplace features: Family Room
Interior area
- Total structure area: 2,396
- Total interior livable area: 2,396 sqft
Property
Parking
- Total spaces: 6
- Parking features: Under, Storage, Paved Drive, Off Street
- Attached garage spaces: 2
- Uncovered spaces: 4
Accessibility
- Accessibility features: No
Features
- Patio & porch: Deck - Composite
- Exterior features: Balcony / Deck, Deck - Composite, Rain Gutters, Sprinkler System, Decorative Lighting, Screens
Lot
- Size: 0.42 Acres
- Features: Level
Details
- Foundation area: 1520
- Parcel number: M:0038 B:0394 L:0000,2875843
- Zoning: R
Construction
Type & style
- Home type: SingleFamily
- Architectural style: Colonial
- Property subtype: Single Family Residence
Materials
- Frame
- Foundation: Concrete Perimeter
- Roof: Shingle
Condition
- Year built: 1995
Utilities & green energy
- Electric: 200+ Amp Service
- Sewer: Private Sewer
- Water: Public
- Utilities for property: for Electric Oven, Washer Hookup
Community & neighborhood
Community
- Community features: Shopping, Pool, Tennis Court(s), Park, Walk/Jog Trails, Medical Facility, House of Worship, Public School
Location
- Region: North Attleboro
- Subdivision: Lindsey Acres
Price history
| Date | Event | Price |
|---|---|---|
| 10/26/2023 | Sold | $830,000+6.5%$346/sqft |
Source: MLS PIN #73160934 Report a problem | ||
| 9/19/2023 | Listed for sale | $779,000+220.7%$325/sqft |
Source: MLS PIN #73160934 Report a problem | ||
| 9/5/1995 | Sold | $242,900+215.5%$101/sqft |
Source: Public Record Report a problem | ||
| 6/15/1995 | Sold | $77,000$32/sqft |
Source: Public Record Report a problem | ||
Public tax history
| Year | Property taxes | Tax assessment |
|---|---|---|
| 2025 | $8,223 | $712,600 |
| 2024 | $8,223 +5.3% | $712,600 +16.7% |
| 2023 | $7,807 +4.8% | $610,400 +14.2% |
Find assessor info on the county website
Neighborhood: 02760
Nearby schools
GreatSchools rating
- 5/10Joseph W Martin Jr Elementary SchoolGrades: K-5Distance: 1.1 mi
- 6/10North Attleborough Middle SchoolGrades: 6-8Distance: 1.9 mi
- 7/10North Attleboro High SchoolGrades: 9-12Distance: 2.1 mi
Schools provided by the listing agent
- Elementary: Martin
Source: MLS PIN. This data may not be complete. We recommend contacting the local school district to confirm school assignments for this home.
Get a cash offer in 3 minutes
Find out how much your home could sell for in as little as 3 minutes with a no-obligation cash offer.
Estimated market value$894,900
Get a cash offer in 3 minutes
Find out how much your home could sell for in as little as 3 minutes with a no-obligation cash offer.
Estimated market value
$894,900
