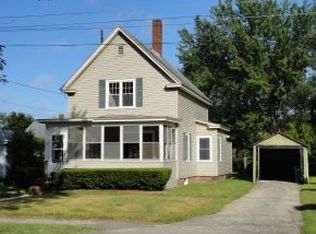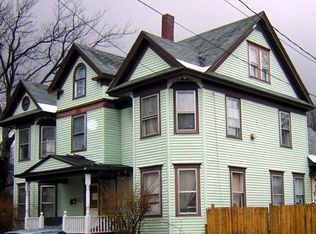Closed
Listed by:
Andy Yau,
RE/MAX Shoreline 603-431-1111
Bought with: KW Coastal and Lakes & Mountains Realty
$340,000
52 Leonard Street, Rochester, NH 03867
3beds
1,680sqft
Ranch
Built in 1979
0.25 Acres Lot
$380,900 Zestimate®
$202/sqft
$2,443 Estimated rent
Home value
$380,900
$362,000 - $400,000
$2,443/mo
Zestimate® history
Loading...
Owner options
Explore your selling options
What's special
Your ideal single-level home awaits in this lovingly maintained 1979-built home, featuring 3 bedrooms and 1680 square feet of exquisite living space. Experience the welcoming facade of the home situated at the quiet back end of the street, complemented by a young roof, sharp siding, and an oversized quarter acre lot with a spacious yard. Step inside and discover the allure of the kitchen, featuring stunning cabinets complemented by new stainless steel appliances. Appreciate the beautiful hardwood floors and new luxury vinyl flooring throughout. Venture downstairs to a finished lower level, offering the versatility to be transformed into a game room, family room, or even your own private theatre. Beautiful wood walls can be seen throughout the lower level with a cozy efficient pellet stove accented with a brick backsplash. Thats not all, enjoy a young heating system, new shed, and a built in bar. Location is conveniently located to all amenities: schools, shopping, commuter routes. The property is walking distance to downtown Rochester, and 21 miles to Portsmouth. Showings at the open house on Saturday, from 12-2PM
Zillow last checked: 8 hours ago
Listing updated: December 26, 2023 at 08:16pm
Listed by:
Andy Yau,
RE/MAX Shoreline 603-431-1111
Bought with:
KW Coastal and Lakes & Mountains Realty
Source: PrimeMLS,MLS#: 4976577
Facts & features
Interior
Bedrooms & bathrooms
- Bedrooms: 3
- Bathrooms: 1
- Full bathrooms: 1
Heating
- Kerosene, Pellet Stove, Electric, Monitor Type
Cooling
- Wall Unit(s)
Appliances
- Included: Electric Water Heater
Features
- Basement: Concrete Floor,Finished,Interior Entry
Interior area
- Total structure area: 1,680
- Total interior livable area: 1,680 sqft
- Finished area above ground: 960
- Finished area below ground: 720
Property
Parking
- Parking features: Paved, Right-Of-Way (ROW)
Features
- Levels: One
- Stories: 1
Lot
- Size: 0.25 Acres
- Features: Landscaped, Level, Street Lights
Details
- Parcel number: RCHEM0117B0098L0000
- Zoning description: R2
Construction
Type & style
- Home type: SingleFamily
- Architectural style: Ranch
- Property subtype: Ranch
Materials
- Wood Frame, Vinyl Siding
- Foundation: Block
- Roof: Asphalt Shingle
Condition
- New construction: No
- Year built: 1979
Utilities & green energy
- Electric: 200+ Amp Service
- Sewer: Public Sewer
- Utilities for property: Cable Available
Community & neighborhood
Location
- Region: Rochester
Other
Other facts
- Road surface type: Paved
Price history
| Date | Event | Price |
|---|---|---|
| 12/21/2023 | Sold | $340,000-1.4%$202/sqft |
Source: | ||
| 11/27/2023 | Contingent | $345,000$205/sqft |
Source: | ||
| 11/27/2023 | Price change | $345,000+3%$205/sqft |
Source: | ||
| 11/15/2023 | Price change | $335,000-2.9%$199/sqft |
Source: | ||
| 11/2/2023 | Listed for sale | $345,000+19%$205/sqft |
Source: | ||
Public tax history
| Year | Property taxes | Tax assessment |
|---|---|---|
| 2024 | $4,707 +21% | $317,000 +109.8% |
| 2023 | $3,889 +1.8% | $151,100 |
| 2022 | $3,820 +2.6% | $151,100 |
Find assessor info on the county website
Neighborhood: 03867
Nearby schools
GreatSchools rating
- 7/10School Street SchoolGrades: K-4Distance: 0.2 mi
- 3/10Rochester Middle SchoolGrades: 6-8Distance: 1.4 mi
- 5/10Spaulding High SchoolGrades: 9-12Distance: 0.6 mi
Get pre-qualified for a loan
At Zillow Home Loans, we can pre-qualify you in as little as 5 minutes with no impact to your credit score.An equal housing lender. NMLS #10287.

