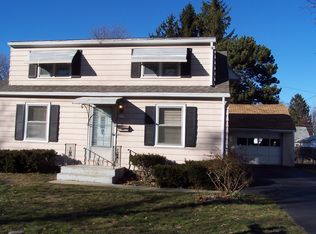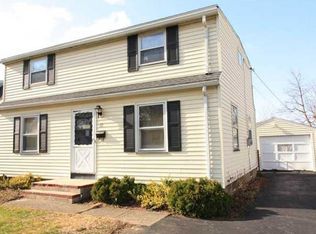Closed
$159,900
52 Leonard Rd, Rochester, NY 14616
4beds
1,125sqft
Single Family Residence
Built in 1952
5,998.21 Square Feet Lot
$163,800 Zestimate®
$142/sqft
$2,454 Estimated rent
Home value
$163,800
$152,000 - $175,000
$2,454/mo
Zestimate® history
Loading...
Owner options
Explore your selling options
What's special
Charming Cape Cod with 4 Bedrooms, Pool & Garage – Great Location!
Welcome to this classic 1952 Cape Cod offering 4 bedrooms, 2 full bathrooms, and 1,125 sq. ft. of opportunity and charm. Perfectly located near shopping and public transportation, this home is ready for your personal touch!
Step inside to find hardwood floors throughout—just waiting to shine with a little TLC. The eat-in kitchen opens to a fully fenced backyard, ideal for pets, play, or summer gatherings around the above-ground pool.
You'll find two bedrooms and a full bath on the first floor, perfect for one-level living or guest space. Upstairs, discover two more generously sized bedrooms and another full bathroom.
The full basement offers tons of potential—finish it to create a rec room, home gym, or additional living space. A detached 1.5-car garage adds convenience and storage.
Bring your ideas and make this solid, well-located home your own!
Delayed Negotiations Tuesday 08/19/2025 @ 12PM
Zillow last checked: 8 hours ago
Listing updated: November 03, 2025 at 08:11am
Listed by:
Jacqueline Ferraro 585-481-2570,
RE/MAX Plus
Bought with:
Stephanie Palmer, 10491213581
NCP WNY REALTY LLC
Source: NYSAMLSs,MLS#: R1628870 Originating MLS: Rochester
Originating MLS: Rochester
Facts & features
Interior
Bedrooms & bathrooms
- Bedrooms: 4
- Bathrooms: 2
- Full bathrooms: 2
- Main level bathrooms: 1
- Main level bedrooms: 2
Heating
- Gas, Forced Air
Appliances
- Included: Dryer, Gas Cooktop, Gas Water Heater, Microwave, Refrigerator
- Laundry: In Basement
Features
- Eat-in Kitchen, Separate/Formal Living Room, Bedroom on Main Level
- Flooring: Hardwood, Tile, Varies, Vinyl
- Windows: Thermal Windows
- Basement: Full,Sump Pump
- Has fireplace: No
Interior area
- Total structure area: 1,125
- Total interior livable area: 1,125 sqft
Property
Parking
- Total spaces: 1.5
- Parking features: Detached, Electricity, Garage
- Garage spaces: 1.5
Features
- Levels: Two
- Stories: 2
- Patio & porch: Open, Porch
- Exterior features: Blacktop Driveway, Pool
- Pool features: Above Ground
Lot
- Size: 5,998 sqft
- Dimensions: 50 x 120
- Features: Near Public Transit, Rectangular, Rectangular Lot, Residential Lot
Details
- Parcel number: 2628000604000003023000
- Special conditions: Standard
Construction
Type & style
- Home type: SingleFamily
- Architectural style: Cape Cod,Two Story
- Property subtype: Single Family Residence
Materials
- Other, Vinyl Siding
- Foundation: Block
- Roof: Architectural,Shingle
Condition
- Resale
- Year built: 1952
Utilities & green energy
- Sewer: Connected
- Water: Connected, Public
- Utilities for property: Cable Available, Electricity Connected, High Speed Internet Available, Sewer Connected, Water Connected
Community & neighborhood
Location
- Region: Rochester
- Subdivision: Dewey Avenueof Moss Mosel
Other
Other facts
- Listing terms: Cash,Conventional,FHA,VA Loan
Price history
| Date | Event | Price |
|---|---|---|
| 10/31/2025 | Sold | $159,900$142/sqft |
Source: | ||
| 8/19/2025 | Pending sale | $159,900$142/sqft |
Source: | ||
| 8/11/2025 | Listed for sale | $159,900+113.2%$142/sqft |
Source: | ||
| 4/30/1996 | Sold | $75,000$67/sqft |
Source: Public Record Report a problem | ||
Public tax history
| Year | Property taxes | Tax assessment |
|---|---|---|
| 2024 | -- | $87,800 |
| 2023 | -- | $87,800 +4.5% |
| 2022 | -- | $84,000 |
Find assessor info on the county website
Neighborhood: 14616
Nearby schools
GreatSchools rating
- NAEnglish Village Elementary SchoolGrades: K-2Distance: 0.3 mi
- 5/10Arcadia Middle SchoolGrades: 6-8Distance: 1.5 mi
- 6/10Arcadia High SchoolGrades: 9-12Distance: 1.4 mi
Schools provided by the listing agent
- Elementary: Lakeshore Elementary
- Middle: Arcadia Middle
- High: Arcadia High
- District: Greece
Source: NYSAMLSs. This data may not be complete. We recommend contacting the local school district to confirm school assignments for this home.

