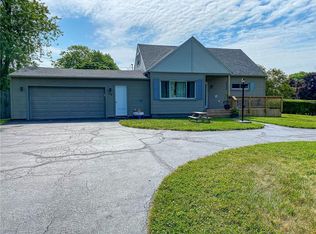Closed
$213,000
52 Leo Rd, Rochester, NY 14623
3beds
1,038sqft
Single Family Residence
Built in 1958
0.41 Acres Lot
$232,300 Zestimate®
$205/sqft
$2,039 Estimated rent
Maximize your home sale
Get more eyes on your listing so you can sell faster and for more.
Home value
$232,300
$221,000 - $244,000
$2,039/mo
Zestimate® history
Loading...
Owner options
Explore your selling options
What's special
CONVENIENT & EASY ONE FLOOR LIVING WITH A PRIME LOCATION NEARBY GREAT RESTAURANTS, SHOPS, RIT AND UR MEDICAL CENTER! RELAXING FRONT PORCH LEADING TO A TRADITIONAL FORMAL ENTRYWAY TO GREET FAMILY AND FRIENDS! PHENOMINAL OPEN LIVING, PERFECT FOR ENTERTAINING WITH A GREAT ROOM FEATURING A SPACIOUS DINING ROOM WITH GREAT NATURAL LIGHT AND LIVING ROOM WITH GLEAMING HARDWOOD FLOORS! LIGHT AND BRIGHT EAT-IN KITCHEN WITH A LARGE PANTRY AND SELECT STAINLESS STEEL APPLIANCES! THREE SPACIOUS BEDROOMS WITH HARDWOOD FLOORS (ONE CURRENTLY AN EXPANSIVE LAUNDRY ROOM & PANTRY), PLUS AN UPDATED FULL BATHROOM! SIT BACK AND RELAX ON THE PATIO OVERLOOKING THE BACKYARD & LEVEL LOT! GREAT STORAGE IN THE FULL BASEMENT WATERPROOFED BY EVERDRY (PER PREVIOUS OWNER) AND IN THE ONE CAR ATTACHED GARAGE! GREAT UPDATES: NEWER FURNACE, A/C & HOT WATER HEATER, UPDATED BATHROOM, TWO NEW CABINETS IN KITCHEN, ALL INSULATION TO WALLS & CEILINGS, NEW DOOR FROM THE GARAGE TO THE HOUSE, CEILING FANS, FIRST FLOOR LAUNDRY, NEWER HOOD FAN & DISPOSAL. DELAYED SHOWINGS UNTIL MAY 17, 2023, NEGOTIATIONS NOT UNTIL MAY 24, 2023 @ 1PM.
Zillow last checked: 8 hours ago
Listing updated: August 09, 2023 at 11:51am
Listed by:
Richard J. Testa 585-739-3521,
Howard Hanna,
Robert Testa 585-739-1693,
Howard Hanna
Bought with:
Richard W. Sarkis, 30SA0517501
Howard Hanna
Source: NYSAMLSs,MLS#: R1468976 Originating MLS: Rochester
Originating MLS: Rochester
Facts & features
Interior
Bedrooms & bathrooms
- Bedrooms: 3
- Bathrooms: 1
- Full bathrooms: 1
- Main level bathrooms: 1
- Main level bedrooms: 3
Bedroom 1
- Level: First
Bedroom 1
- Level: First
Bedroom 2
- Level: First
Bedroom 2
- Level: First
Bedroom 3
- Level: First
Bedroom 3
- Level: First
Basement
- Level: Basement
Basement
- Level: Basement
Dining room
- Level: First
Dining room
- Level: First
Kitchen
- Level: First
Kitchen
- Level: First
Living room
- Level: First
Living room
- Level: First
Heating
- Gas, Forced Air
Cooling
- Central Air
Appliances
- Included: Dryer, Dishwasher, Disposal, Gas Oven, Gas Range, Gas Water Heater, Refrigerator, Washer
- Laundry: Main Level
Features
- Ceiling Fan(s), Eat-in Kitchen, Separate/Formal Living Room, Pantry, Bedroom on Main Level, Main Level Primary
- Flooring: Hardwood, Laminate, Tile, Varies
- Windows: Thermal Windows
- Basement: Full,Sump Pump
- Has fireplace: No
Interior area
- Total structure area: 1,038
- Total interior livable area: 1,038 sqft
Property
Parking
- Total spaces: 1
- Parking features: Attached, Garage, Driveway
- Attached garage spaces: 1
Accessibility
- Accessibility features: Accessible Bedroom, Low Threshold Shower, No Stairs
Features
- Levels: One
- Stories: 1
- Patio & porch: Open, Patio, Porch
- Exterior features: Blacktop Driveway, Patio
Lot
- Size: 0.41 Acres
- Dimensions: 100 x 178
- Features: Corner Lot, Near Public Transit, Residential Lot
Details
- Parcel number: 2632001611900002084000
- Special conditions: Standard
Construction
Type & style
- Home type: SingleFamily
- Architectural style: Ranch
- Property subtype: Single Family Residence
Materials
- Brick, Wood Siding, Copper Plumbing
- Foundation: Block
- Roof: Asphalt
Condition
- Resale
- Year built: 1958
Utilities & green energy
- Electric: Circuit Breakers
- Sewer: Connected
- Water: Connected, Public
- Utilities for property: Cable Available, High Speed Internet Available, Sewer Connected, Water Connected
Community & neighborhood
Location
- Region: Rochester
- Subdivision: Stjosephs Farm Sec 03
Other
Other facts
- Listing terms: Cash,Conventional,FHA,VA Loan
Price history
| Date | Event | Price |
|---|---|---|
| 8/1/2023 | Sold | $213,000+21.8%$205/sqft |
Source: | ||
| 6/7/2023 | Pending sale | $174,900$168/sqft |
Source: | ||
| 5/25/2023 | Contingent | $174,900$168/sqft |
Source: | ||
| 5/16/2023 | Listed for sale | $174,900+24.9%$168/sqft |
Source: | ||
| 4/19/2021 | Sold | $140,000-3.4%$135/sqft |
Source: Public Record Report a problem | ||
Public tax history
| Year | Property taxes | Tax assessment |
|---|---|---|
| 2024 | -- | $184,700 |
| 2023 | -- | $184,700 +14% |
| 2022 | -- | $162,000 +19.3% |
Find assessor info on the county website
Neighborhood: 14623
Nearby schools
GreatSchools rating
- 7/10Ethel K Fyle Elementary SchoolGrades: K-3Distance: 0.7 mi
- 5/10Henry V Burger Middle SchoolGrades: 7-9Distance: 2.8 mi
- 7/10Rush Henrietta Senior High SchoolGrades: 9-12Distance: 1.9 mi
Schools provided by the listing agent
- District: Rush-Henrietta
Source: NYSAMLSs. This data may not be complete. We recommend contacting the local school district to confirm school assignments for this home.
