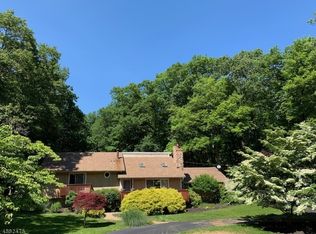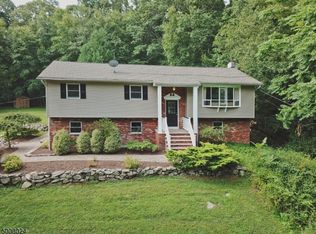Custom Colonial Home quality built in 2005. Featuring 4 bedrooms, 3 full & 2 half Baths, 3 car over sized garage,large rear deck, manicured yard that backs up to woods. 1 Hour from NYCThis pristine home features custom molding, solid wood doors, wide plank hard wood floors & recessed lighting through out. Custom eat in kitchen features granite counter tops,center Island, S/S appliances, walk in pantry, viking stove, double oven. Family room offers a floor to ceiling wood burning fireplace. Master bedroom features 2 walk in closets,jet tub, shower with multi heads. Walk in attic could be a 5th bedroom. Unfinished walk out basement has plumbing for a full bath. Rear stone patio is just wanting to be finished with a outdoor kitchen- electric and gas line exists. Must See!!!
This property is off market, which means it's not currently listed for sale or rent on Zillow. This may be different from what's available on other websites or public sources.

