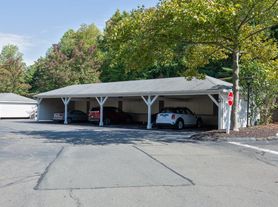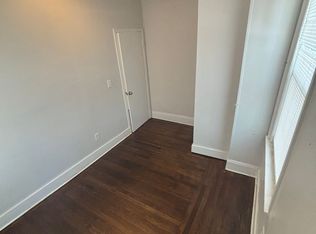Welcome to 52 Laura Road, Hamden, CT - a spacious and well-maintained single-family home for rent ideally located in a quiet residential neighborhood with easy access to New Haven, Yale University, hospitals, shopping, and major highways. This move-in-ready Hamden rental offers generous living space, abundant natural light, and a functional layout perfect for professionals, families, or shared living. The home features 4 bedrooms, 2.5 bathrooms and bonus office room and ample storage, and comfortable living areas designed for both everyday living and entertaining. A private yard, 2 car garage, paved driveway and off-street parking add to the convenience and appeal of this desirable property. Located minutes from Yale New Haven Hospital, Quinnipiac University, Southern Connecticut State University, downtown New Haven, Route 15, and I-91, this home is an excellent option for travel nurses, students, visiting faculty, corporate relocations, or tenants seeking short-term or long-term housing in New Haven County. Flexible lease terms available, including short-term or extended stays, making this an ideal solution for temporary housing needs. Pets may be considered on a case-by-case basis. Priced at $3,800 per month, this is a rare opportunity to rent a single-family home in Hamden with flexibility, space, and proximity to major employers and universities. Available immediately. Schedule your private showing today.
House for rent
$3,800/mo
Fees may apply
52 Laura Rd, Hamden, CT 06514
4beds
2,156sqft
Price may not include required fees and charges. Learn more|
Singlefamily
Available now
Central air
In unit laundry
4 Attached garage spaces parking
Oil, forced air, fireplace
What's special
Abundant natural lightPaved drivewayOff-street parkingBonus office roomAmple storageGenerous living spaceFunctional layout
- 4 days |
- -- |
- -- |
Zillow last checked: 8 hours ago
Listing updated: February 18, 2026 at 08:53pm
Travel times
Looking to buy when your lease ends?
Consider a first-time homebuyer savings account designed to grow your down payment with up to a 6% match & a competitive APY.
Facts & features
Interior
Bedrooms & bathrooms
- Bedrooms: 4
- Bathrooms: 3
- Full bathrooms: 2
- 1/2 bathrooms: 1
Heating
- Oil, Forced Air, Fireplace
Cooling
- Central Air
Appliances
- Included: Dishwasher, Dryer, Range, Refrigerator, Washer
- Laundry: In Unit, Main Level
Features
- Has basement: Yes
- Has fireplace: Yes
Interior area
- Total interior livable area: 2,156 sqft
Property
Parking
- Total spaces: 4
- Parking features: Attached, Driveway, Off Street, Covered
- Has attached garage: Yes
- Details: Contact manager
Features
- Exterior features: Architecture Style: Colonial, Attached, Driveway, Electric Water Heater, Heating system: Forced Air, Heating: Oil, Insurance included in rent, Main Level, Off Street, Paved, Taxes included in rent
Details
- Parcel number: HAMDM2926B072L000000
Construction
Type & style
- Home type: SingleFamily
- Architectural style: Colonial
- Property subtype: SingleFamily
Condition
- Year built: 1979
Community & HOA
Location
- Region: Hamden
Financial & listing details
- Lease term: 12 Months,Short Term Lease,Month To Month
Price history
| Date | Event | Price |
|---|---|---|
| 2/18/2026 | Listed for rent | $3,800$2/sqft |
Source: Smart MLS #24145229 Report a problem | ||
| 2/18/2026 | Listing removed | $3,800$2/sqft |
Source: Zillow Rentals Report a problem | ||
| 11/25/2025 | Listed for rent | $3,800$2/sqft |
Source: Zillow Rentals Report a problem | ||
| 10/30/2025 | Listing removed | $3,800$2/sqft |
Source: Zillow Rentals Report a problem | ||
| 9/12/2025 | Listed for rent | $3,800$2/sqft |
Source: Zillow Rentals Report a problem | ||
Neighborhood: 06514
Nearby schools
GreatSchools rating
- 4/10Bear Path SchoolGrades: K-6Distance: 0.8 mi
- 4/10Hamden Middle SchoolGrades: 7-8Distance: 1.8 mi
- 4/10Hamden High SchoolGrades: 9-12Distance: 2.4 mi

