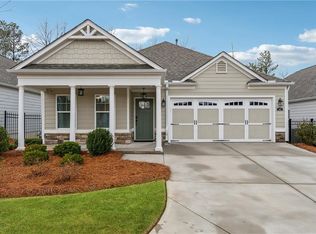Closed
Zestimate®
$332,000
52 Lantern Trce, Hiram, GA 30141
2beds
1,413sqft
Single Family Residence, Residential
Built in 2021
4,791.6 Square Feet Lot
$332,000 Zestimate®
$235/sqft
$2,070 Estimated rent
Home value
$332,000
$305,000 - $362,000
$2,070/mo
Zestimate® history
Loading...
Owner options
Explore your selling options
What's special
BACK ON THE MARKET AT NO FAULT TO THE SELLER. Be prepared to be amazed by this charming home nestled in one of the area's premier 55+ communities. One step onto the welcoming front porch and foyer and you will notice wide open spaces the moment you step into this open concept home. The kitchen/living room/dining room is one expansive space with skylights for natural light and a vaulted dining room and great room that is perfect for entertaining. The large owner's suite features a spa-like bath with walk-in shower and a large closet. The secondary bedroom is bright and filled with natural light and a large closet. The sunroom can be a second retreat area or used as an office. Permanent stairs lead to the second floor attic for great storage space. Other included features: Step free access and wide doorways, levered door handles, windows w/screens and casing trim, 5" base molding, pendant lights, garbage disposal, ceiling fans, LVP flooring, painted and trimmed garage, insulated garage door w/openers. The HOA maintains landscape plus irrigation. Community walking paths showcase a scenic spectacular pond and overlook, a central garden and an outdoor dining area with firepit. The exclusive 55+ community clubhouse includes a spacious club room, kitchen, library, lounge, fitness room and veranda. Come live life to the fullest at Echols Farm.
Zillow last checked: 8 hours ago
Listing updated: November 10, 2025 at 10:53pm
Listing Provided by:
PHILIP CORLEY,
Keller Williams Realty Atl Partners
Bought with:
PHILIP CORLEY, 337954
Keller Williams Realty Atl Partners
Source: FMLS GA,MLS#: 7571545
Facts & features
Interior
Bedrooms & bathrooms
- Bedrooms: 2
- Bathrooms: 2
- Full bathrooms: 2
- Main level bathrooms: 2
- Main level bedrooms: 2
Primary bedroom
- Features: Master on Main
- Level: Master on Main
Bedroom
- Features: Master on Main
Primary bathroom
- Features: Double Vanity, Shower Only
Dining room
- Features: Separate Dining Room
Kitchen
- Features: Kitchen Island
Heating
- Natural Gas
Cooling
- Ceiling Fan(s), Central Air
Appliances
- Included: Dishwasher, Gas Oven, Gas Range, Microwave
- Laundry: In Hall
Features
- Double Vanity, Entrance Foyer, High Ceilings 9 ft Main
- Flooring: Luxury Vinyl, Tile
- Windows: Double Pane Windows
- Basement: None
- Number of fireplaces: 1
- Fireplace features: Family Room
- Common walls with other units/homes: No Common Walls
Interior area
- Total structure area: 1,413
- Total interior livable area: 1,413 sqft
Property
Parking
- Total spaces: 2
- Parking features: Garage
- Garage spaces: 2
Accessibility
- Accessibility features: None
Features
- Levels: One
- Stories: 1
- Patio & porch: None
- Exterior features: Rain Gutters
- Pool features: None
- Spa features: None
- Fencing: None
- Has view: Yes
- View description: Neighborhood
- Waterfront features: None
- Body of water: None
Lot
- Size: 4,791 sqft
- Features: Back Yard
Details
- Additional structures: None
- Parcel number: 087254
- Other equipment: None
- Horse amenities: None
Construction
Type & style
- Home type: SingleFamily
- Architectural style: Bungalow
- Property subtype: Single Family Residence, Residential
Materials
- Other
- Foundation: Slab
- Roof: Composition
Condition
- Resale
- New construction: No
- Year built: 2021
Utilities & green energy
- Electric: 110 Volts
- Sewer: Public Sewer
- Water: Public
- Utilities for property: Electricity Available, Natural Gas Available, Sewer Available, Water Available
Green energy
- Energy efficient items: None
- Energy generation: None
Community & neighborhood
Security
- Security features: None
Community
- Community features: Tennis Court(s)
Senior living
- Senior community: Yes
Location
- Region: Hiram
- Subdivision: Echols Farm
HOA & financial
HOA
- Has HOA: Yes
- HOA fee: $3,420 annually
- Services included: Maintenance Grounds, Swim, Tennis, Trash
Other
Other facts
- Road surface type: Asphalt
Price history
| Date | Event | Price |
|---|---|---|
| 11/3/2025 | Sold | $332,000-5.1%$235/sqft |
Source: | ||
| 10/21/2025 | Pending sale | $350,000$248/sqft |
Source: | ||
| 8/24/2025 | Price change | $350,000-2%$248/sqft |
Source: | ||
| 8/14/2025 | Price change | $357,000-2.2%$253/sqft |
Source: | ||
| 7/31/2025 | Price change | $365,000-2.6%$258/sqft |
Source: | ||
Public tax history
| Year | Property taxes | Tax assessment |
|---|---|---|
| 2025 | $1,100 -73.1% | $163,424 +1.5% |
| 2024 | $4,087 +3.3% | $160,936 +4.3% |
| 2023 | $3,957 +15.1% | $154,296 +18.4% |
Find assessor info on the county website
Neighborhood: 30141
Nearby schools
GreatSchools rating
- 5/10Hiram Elementary SchoolGrades: PK-5Distance: 2.2 mi
- 5/10P B Ritch Middle SchoolGrades: 6-8Distance: 2.2 mi
- 4/10East Paulding High SchoolGrades: 9-12Distance: 2.6 mi
Schools provided by the listing agent
- Elementary: Hiram
- Middle: P.B. Ritch
- High: East Paulding
Source: FMLS GA. This data may not be complete. We recommend contacting the local school district to confirm school assignments for this home.
Get a cash offer in 3 minutes
Find out how much your home could sell for in as little as 3 minutes with a no-obligation cash offer.
Estimated market value
$332,000
Get a cash offer in 3 minutes
Find out how much your home could sell for in as little as 3 minutes with a no-obligation cash offer.
Estimated market value
$332,000
