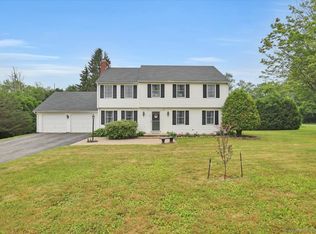Sold for $410,000 on 04/24/25
$410,000
52 Lakeview Road, Winchester, CT 06098
4beds
2,313sqft
Single Family Residence
Built in 1971
0.47 Acres Lot
$423,100 Zestimate®
$177/sqft
$4,658 Estimated rent
Home value
$423,100
$355,000 - $503,000
$4,658/mo
Zestimate® history
Loading...
Owner options
Explore your selling options
What's special
Welcome to 52 Lakeview Rd, a meticulously maintained Colonial home that has been lovingly cared for by the same family for over 50 years. This 2,300 sq. ft. residence is set on a spacious .47-acre lot in a peaceful, rural neighborhood, offering both privacy and convenience. The main level features a well-designed layout, including a formal living room and dining room, perfect for entertaining. The kitchen opens to a cozy family room with a fireplace, creating a warm and inviting space for daily living. A large 3-season sunroom offers an ideal spot for relaxation, while a small office with an adjoining full bath provides versatility for work or guests. Additionally, the main level includes a laundry room and a convenient half bath. Upstairs, you'll find a generous primary bedroom with its own full bath, along with three additional bedrooms and another full bath. The walk-up attic provides extra storage or potential for future expansion. This home is solid with good bones, offering exceptional craftsmanship and lasting value. It comes equipped with an automatic whole-house generator for added peace of mind. With its quiet setting and thoughtful updates, 52 Lakeview Rd is the perfect place to call home for years to come.
Zillow last checked: 8 hours ago
Listing updated: April 24, 2025 at 11:26am
Listed by:
David Sartirana 860-806-0225,
Northwest CT Realty 860-379-7245,
Amy Sartirana 860-605-6217,
Northwest CT Realty
Bought with:
Rosalind Trenado, REB.0792354
Trenado Realty Group
Ivan Trenado-Verduzco
Trenado Realty Group
Source: Smart MLS,MLS#: 24083804
Facts & features
Interior
Bedrooms & bathrooms
- Bedrooms: 4
- Bathrooms: 4
- Full bathrooms: 3
- 1/2 bathrooms: 1
Primary bedroom
- Features: Full Bath
- Level: Upper
- Area: 209 Square Feet
- Dimensions: 11 x 19
Bedroom
- Level: Upper
- Area: 156 Square Feet
- Dimensions: 12 x 13
Bedroom
- Level: Upper
- Area: 120 Square Feet
- Dimensions: 10 x 12
Bedroom
- Level: Upper
- Area: 208 Square Feet
- Dimensions: 13 x 16
Dining room
- Level: Main
- Area: 169 Square Feet
- Dimensions: 13 x 13
Family room
- Features: Fireplace
- Level: Main
- Area: 247 Square Feet
- Dimensions: 13 x 19
Kitchen
- Level: Main
- Area: 169 Square Feet
- Dimensions: 13 x 13
Living room
- Level: Main
- Area: 182 Square Feet
- Dimensions: 13 x 14
Office
- Level: Main
- Area: 81 Square Feet
- Dimensions: 9 x 9
Sun room
- Level: Main
- Area: 352 Square Feet
- Dimensions: 16 x 22
Heating
- Forced Air, Oil
Cooling
- None
Appliances
- Included: Oven/Range, Refrigerator, Dishwasher, Washer, Dryer, Water Heater
- Laundry: Main Level
Features
- Wired for Data
- Basement: Full
- Attic: Walk-up
- Number of fireplaces: 1
Interior area
- Total structure area: 2,313
- Total interior livable area: 2,313 sqft
- Finished area above ground: 2,313
Property
Parking
- Total spaces: 4
- Parking features: Attached, Off Street, Garage Door Opener
- Attached garage spaces: 2
Features
- Patio & porch: Deck
Lot
- Size: 0.47 Acres
- Features: Open Lot
Details
- Additional structures: Shed(s)
- Parcel number: 924515
- Zoning: TSF
Construction
Type & style
- Home type: SingleFamily
- Architectural style: Colonial
- Property subtype: Single Family Residence
Materials
- Vinyl Siding
- Foundation: Concrete Perimeter
- Roof: Asphalt
Condition
- New construction: No
- Year built: 1971
Utilities & green energy
- Sewer: Septic Tank
- Water: Well
Community & neighborhood
Location
- Region: Winsted
- Subdivision: Winsted
Price history
| Date | Event | Price |
|---|---|---|
| 4/24/2025 | Sold | $410,000-4.6%$177/sqft |
Source: | ||
| 3/27/2025 | Listed for sale | $429,900$186/sqft |
Source: | ||
Public tax history
| Year | Property taxes | Tax assessment |
|---|---|---|
| 2025 | $6,689 +13.3% | $229,320 +2.5% |
| 2024 | $5,904 | $223,720 |
| 2023 | $5,904 +13.3% | $223,720 +44% |
Find assessor info on the county website
Neighborhood: 06098
Nearby schools
GreatSchools rating
- NABatcheller Early Education CenterGrades: PK-2Distance: 1.2 mi
- NAPearson AcademyGrades: Distance: 1.5 mi
- 6/10Pearson Middle SchoolGrades: 3-6Distance: 1.6 mi
Schools provided by the listing agent
- High: Gilbert
Source: Smart MLS. This data may not be complete. We recommend contacting the local school district to confirm school assignments for this home.

Get pre-qualified for a loan
At Zillow Home Loans, we can pre-qualify you in as little as 5 minutes with no impact to your credit score.An equal housing lender. NMLS #10287.
Sell for more on Zillow
Get a free Zillow Showcase℠ listing and you could sell for .
$423,100
2% more+ $8,462
With Zillow Showcase(estimated)
$431,562