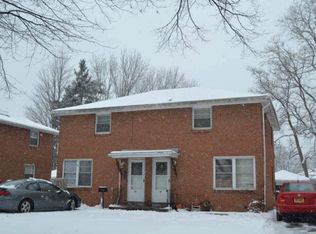Closed
$217,000
52 Lakecrest Ave, Rochester, NY 14612
3beds
1,232sqft
Single Family Residence
Built in 1950
6,969.6 Square Feet Lot
$223,000 Zestimate®
$176/sqft
$1,930 Estimated rent
Maximize your home sale
Get more eyes on your listing so you can sell faster and for more.
Home value
$223,000
$207,000 - $241,000
$1,930/mo
Zestimate® history
Loading...
Owner options
Explore your selling options
What's special
Welcome to this charming and spacious home, offering a perfect blend of comfort and character. Just minutes from the beach and river, restaurants and bars, groceries, marinas, and more! A skip and a jump to the parkway and Rt. 390 makes the whole county easily accessible. Inside the home, you’ll find a thoughtful mix of hardwood floors, ceramic tile, and plush wall-to-wall carpeting throughout. The kitchen features sleek stainless steel appliances, including a gas stove, dishwasher, refrigerator, and microwave, with a washer and dryer for added convenience. Updated windows bring in abundant natural light while improving energy efficiency. The primary bedroom features multiple closets and built-in drawers, providing excellent storage. This home is full of potential and ready for your personal touch! Any offers will be due at 2:00 PM on May 14th!
Zillow last checked: 8 hours ago
Listing updated: July 21, 2025 at 12:58pm
Listed by:
Corey D. Wild 585-739-3482,
Keller Williams Realty Greater Rochester,
Elizabeth Rogers 585-520-8727,
Keller Williams Realty Greater Rochester
Bought with:
Andy Sirianni, 10401345472
Keller Williams Realty Greater Rochester
Source: NYSAMLSs,MLS#: R1604810 Originating MLS: Rochester
Originating MLS: Rochester
Facts & features
Interior
Bedrooms & bathrooms
- Bedrooms: 3
- Bathrooms: 1
- Full bathrooms: 1
Heating
- Gas, Forced Air
Appliances
- Included: Dryer, Dishwasher, Gas Oven, Gas Range, Gas Water Heater, Microwave, Refrigerator, Washer
- Laundry: In Basement
Features
- Entrance Foyer, Eat-in Kitchen, Natural Woodwork
- Flooring: Carpet, Ceramic Tile, Hardwood, Varies
- Basement: Full
- Number of fireplaces: 1
Interior area
- Total structure area: 1,232
- Total interior livable area: 1,232 sqft
Property
Parking
- Total spaces: 1
- Parking features: Attached, Garage, Driveway
- Attached garage spaces: 1
Features
- Levels: Two
- Stories: 2
- Exterior features: Blacktop Driveway, Fully Fenced
- Fencing: Full
Lot
- Size: 6,969 sqft
- Dimensions: 50 x 140
- Features: Rectangular, Rectangular Lot, Residential Lot
Details
- Additional structures: Shed(s), Storage
- Parcel number: 26140006145000010740000000
- Special conditions: Standard
Construction
Type & style
- Home type: SingleFamily
- Architectural style: Colonial,Two Story
- Property subtype: Single Family Residence
Materials
- Vinyl Siding, Copper Plumbing, PEX Plumbing
- Foundation: Block
- Roof: Asphalt
Condition
- Resale
- Year built: 1950
Utilities & green energy
- Electric: Circuit Breakers
- Sewer: Connected
- Water: Connected, Public
- Utilities for property: Cable Available, Sewer Connected, Water Connected
Community & neighborhood
Location
- Region: Rochester
- Subdivision: Yarker
Other
Other facts
- Listing terms: Cash,Conventional,FHA,VA Loan
Price history
| Date | Event | Price |
|---|---|---|
| 7/18/2025 | Sold | $217,000+27.7%$176/sqft |
Source: | ||
| 5/15/2025 | Pending sale | $169,900$138/sqft |
Source: | ||
| 5/8/2025 | Listed for sale | $169,900+54.6%$138/sqft |
Source: | ||
| 6/7/2019 | Sold | $109,900$89/sqft |
Source: | ||
| 4/2/2019 | Pending sale | $109,900$89/sqft |
Source: Sharon Quataert Realty #R1182041 Report a problem | ||
Public tax history
| Year | Property taxes | Tax assessment |
|---|---|---|
| 2024 | -- | $176,300 +67.4% |
| 2023 | -- | $105,300 |
| 2022 | -- | $105,300 |
Find assessor info on the county website
Neighborhood: Charlotte
Nearby schools
GreatSchools rating
- 3/10School 42 Abelard ReynoldsGrades: PK-6Distance: 0.4 mi
- 1/10Northeast College Preparatory High SchoolGrades: 9-12Distance: 0.7 mi
Schools provided by the listing agent
- District: Rochester
Source: NYSAMLSs. This data may not be complete. We recommend contacting the local school district to confirm school assignments for this home.
