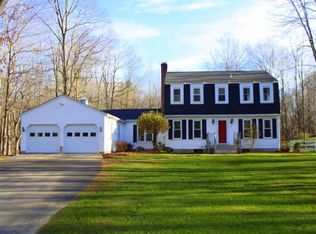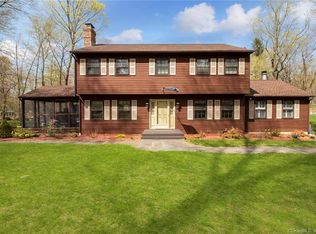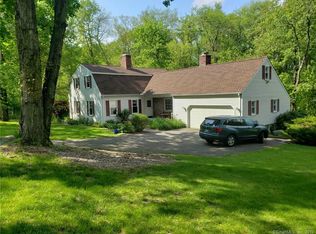Lovely 4 bedroom, 3.5 bath Cape has tremendous flexibility in floor plan! The formal Living rm has a fireplace yet can be a home office, Dining rm, Great rm, opens to Kitchen with Granite, newer appliances, Breakfast bar, opened up to vaulted ceiling Great Rm. with Loft that can have many uses such as home business, exercise area, reading nook etc. Private Master Suite with walk in closets tons of storage and full bath on the upper level as well. Main floor has 2 full baths, 3 bedrooms with hardwood through out. Central Air. Sprawling deck with spiral staircase to the spacious yard. Lower level is heated with half bath and laundry combination-simple to add a shower. Has own separate entrance, storage. New septic tank being installed, newer siding, windows, painted, Main water line, garage doors, Generator hook up. Partially, naturally wooded and manicured almost 1 acre yard perfect for all sort of outdoor activities and enjoyment.. VIEW VIRTUAL TOUR FOR ADDTL. FEATURES! This home has much to offer!
This property is off market, which means it's not currently listed for sale or rent on Zillow. This may be different from what's available on other websites or public sources.



