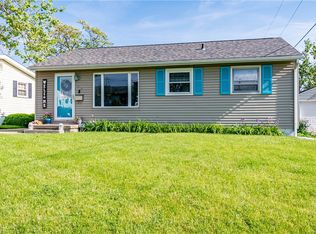Welcome home to this move in ready South Shores ranch! Freshly painted, newly refinished hardwood flooring, newer kitchen flooring, new paint in the basement, roof is 3-4 years old, new 6 panel doors, new front door, updated kitchen and much more! Within walking distance to South Shores Elementary, South Shores Park or Holy Family. This one is priced to sell!
This property is off market, which means it's not currently listed for sale or rent on Zillow. This may be different from what's available on other websites or public sources.
