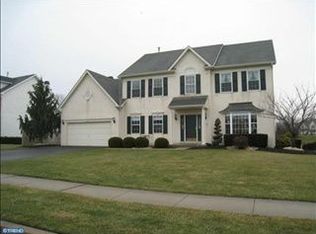Spectacular Upgraded Colonial on a Wonderful Large Lot in Warrington Hunt. Light Bright & Open Floor Plan. A Welcoming 2-Story Foyer with Architectural Columns Flows into Living & Dining Rooms. NEW BRAZILIAN Tiger HARDWOOD FLOORS on 1st Floor with 6"" Baseboards added. A Dramatic 2-Story Family Room with Fireplace opens to Kitchen/Breakfast Room. Natural Light Streams through Stacked Windows in FR. with NEW Hunter Douglas Remote Operated Upper Shades. Spacious Kitchen Features 42"" Cabinetry NEW Stainless Appliances NEW Floor Center Island Large Pantry Closet & Oversized Breakfast Table Area. 1st Floor Office is Highlighted by Walk-in Bay Window & Double Door Entry. Redesigned Mud Room with Custom Built-Ins & Porcelain Tile Floor in 2012 Leads to Side Entry Garages. Laundry Relocated to 2nd Floor for Convenience. Fantastic FINISHED BASEMENT into Rec/Game/Media Room with FULL BATHROOM Separate Guest/Au Pair Room ? Perfect Space for Extended Family Needs. Lower Level offers approx. 606 sq.ft. = 3 548 sq.ft. TOTAL LIVING AREA. Massive 42' x 14' Storage Room Too. Turned Staircase Leads to 2nd Floor Hall with Open Railings to Foyer & Family Room. Master Bedroom Features Cathedral Ceiling & Walk-In Closet with Organizers. Totally NEW & Reconfigured Master Bath in 2012 with Stylish Marble Double Vanity & Enlarged Seamless Glass Shower Boasting Natural Stone Tile & Porcelain Tile Floor in Bathroom. Spacious Secondary Bedrooms. NEW ROOF ? 2013 NEW Landscaping in 2013 & 2011. Enjoy Entertaining on a Low Maintenance 20' x 14' Trex Deck. Wide & Deep FENCED Yard Offers Plenty of Space for Family Fun. A Quiet Retreat with Expansive Views of Community Open Space. Capture the Benefits of a Well Maintained Home Great Neighborhood & Award Winning Central Bucks Schools.
This property is off market, which means it's not currently listed for sale or rent on Zillow. This may be different from what's available on other websites or public sources.

