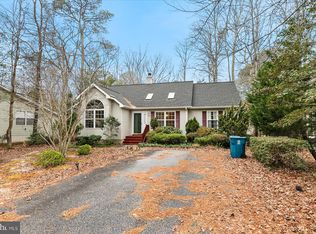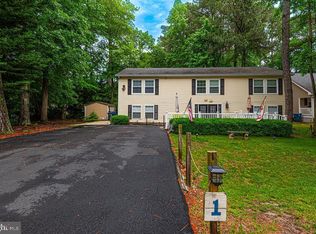Sold for $327,500 on 01/09/23
$327,500
52 King Richard Rd, Ocean Pines, MD 21811
3beds
1,320sqft
Single Family Residence
Built in 2007
9,133 Square Feet Lot
$365,900 Zestimate®
$248/sqft
$1,956 Estimated rent
Home value
$365,900
$348,000 - $384,000
$1,956/mo
Zestimate® history
Loading...
Owner options
Explore your selling options
What's special
Back on the market due to Buyers financing falling through. You will feel right at home as soon as you walk in the door to this adorable home. The home offers a nice open feel with vaulted ceilings, open floor plan, 3 bedrooms, 2 full baths, separate laundry room and plenty of natural light. Cozy up on those chilly nights with the electric fireplace or enjoy the outdoors on your large porch. Want a different feel, you also have the option of relaxing on the screened porch which is great for dining, reading, having a hot beverage or a beverage of your choice while kicking back and enjoying each others company. There is an attached shed which is perfect for your bikes, gardening tools or beach toys. Need more storage? No problem, you have plenty of room in the attic. The sellers have enjoyed this 2nd home so much and hope the new owners enjoy it as much as they have. Recently completed in December 2022: Architectural roof, garbage disposal, insulation in the crawl space as well as having the dryer vent cleaned! Looking for activities? Ocean Pines offers several amenities for you to choose from; you will be happy with your decision to make this home yours!
Zillow last checked: 8 hours ago
Listing updated: January 09, 2023 at 08:52am
Listed by:
Kimberly Heaney 443-386-3177,
Berkshire Hathaway HomeServices PenFed Realty-WOC
Bought with:
Timothy Halligan, 611848
Iron Valley Real Estate Ocean City
Source: Bright MLS,MLS#: MDWO2011018
Facts & features
Interior
Bedrooms & bathrooms
- Bedrooms: 3
- Bathrooms: 2
- Full bathrooms: 2
- Main level bathrooms: 2
- Main level bedrooms: 3
Basement
- Area: 0
Heating
- Forced Air, Natural Gas
Cooling
- Central Air, Electric
Appliances
- Included: Microwave, Dishwasher, Disposal, Dryer, Exhaust Fan, Ice Maker, Oven/Range - Electric, Refrigerator, Cooktop, Washer, Water Heater, Electric Water Heater
Features
- Attic, Ceiling Fan(s), Combination Kitchen/Dining, Dining Area, Entry Level Bedroom, Open Floorplan, Eat-in Kitchen, Kitchen - Table Space, Pantry, Primary Bath(s), Recessed Lighting, Bathroom - Stall Shower, Bathroom - Tub Shower, Dry Wall, Vaulted Ceiling(s)
- Flooring: Carpet, Vinyl
- Doors: Six Panel, Sliding Glass
- Windows: Screens, Sliding, Window Treatments
- Has basement: No
- Has fireplace: No
Interior area
- Total structure area: 1,320
- Total interior livable area: 1,320 sqft
- Finished area above ground: 1,320
- Finished area below ground: 0
Property
Parking
- Total spaces: 4
- Parking features: Gravel, Parking Space Conveys, Private, Driveway
- Uncovered spaces: 4
Accessibility
- Accessibility features: None
Features
- Levels: One
- Stories: 1
- Patio & porch: Deck, Porch, Screened
- Exterior features: Lighting, Flood Lights, Storage
- Pool features: Community
- Has view: Yes
- View description: Trees/Woods
Lot
- Size: 9,133 sqft
- Features: Backs to Trees, Wooded
Details
- Additional structures: Above Grade, Below Grade, Outbuilding
- Parcel number: 2403109194
- Zoning: R-2
- Special conditions: Standard
Construction
Type & style
- Home type: SingleFamily
- Architectural style: Ranch/Rambler
- Property subtype: Single Family Residence
Materials
- Frame, Stick Built, Vinyl Siding
- Foundation: Crawl Space
- Roof: Architectural Shingle
Condition
- Very Good
- New construction: No
- Year built: 2007
Utilities & green energy
- Sewer: Public Sewer
- Water: Public
- Utilities for property: Cable Connected, Natural Gas Available, Cable
Community & neighborhood
Security
- Security features: Main Entrance Lock, Smoke Detector(s)
Community
- Community features: Pool
Location
- Region: Ocean Pines
- Subdivision: Ocean Pines - Sherwood Forest
HOA & financial
HOA
- Has HOA: Yes
- HOA fee: $896 annually
- Amenities included: Bar/Lounge, Beach Club, Boat Ramp, Community Center, Fitness Center, Golf Course, Golf Course Membership Available, Jogging Path, Lake, Marina/Marina Club, Picnic Area, Pier/Dock, Indoor Pool, Pool, Pool Mem Avail, Tennis Court(s), Tot Lots/Playground
- Services included: Common Area Maintenance, Management, Reserve Funds, Road Maintenance, Snow Removal
- Association name: OCEAN PINES ASSOCIATION
Other
Other facts
- Listing agreement: Exclusive Right To Sell
- Listing terms: Cash,Conventional,VA Loan
- Ownership: Fee Simple
Price history
| Date | Event | Price |
|---|---|---|
| 1/9/2023 | Sold | $327,500$248/sqft |
Source: | ||
| 12/15/2022 | Contingent | $327,500$248/sqft |
Source: | ||
| 12/14/2022 | Price change | $327,500-2.2%$248/sqft |
Source: | ||
| 12/9/2022 | Listed for sale | $334,900$254/sqft |
Source: | ||
| 12/9/2022 | Contingent | $334,900$254/sqft |
Source: | ||
Public tax history
| Year | Property taxes | Tax assessment |
|---|---|---|
| 2025 | -- | $288,933 +9.2% |
| 2024 | $2,531 +7.7% | $264,500 +7.7% |
| 2023 | $2,350 +8.4% | $245,567 -7.2% |
Find assessor info on the county website
Neighborhood: 21811
Nearby schools
GreatSchools rating
- 8/10Showell Elementary SchoolGrades: PK-4Distance: 2.5 mi
- 10/10Stephen Decatur Middle SchoolGrades: 7-8Distance: 2.5 mi
- 7/10Stephen Decatur High SchoolGrades: 9-12Distance: 2.3 mi
Schools provided by the listing agent
- District: Worcester County Public Schools
Source: Bright MLS. This data may not be complete. We recommend contacting the local school district to confirm school assignments for this home.

Get pre-qualified for a loan
At Zillow Home Loans, we can pre-qualify you in as little as 5 minutes with no impact to your credit score.An equal housing lender. NMLS #10287.
Sell for more on Zillow
Get a free Zillow Showcase℠ listing and you could sell for .
$365,900
2% more+ $7,318
With Zillow Showcase(estimated)
$373,218
