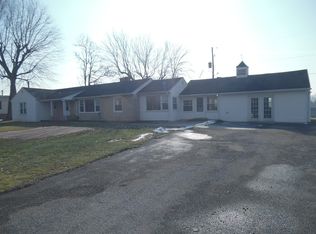Sold for $130,000
$130,000
52 Keystone Rd, Reading, PA 19606
3beds
1,456sqft
Manufactured Home
Built in 2006
-- sqft lot
$132,400 Zestimate®
$89/sqft
$2,248 Estimated rent
Home value
$132,400
$124,000 - $142,000
$2,248/mo
Zestimate® history
Loading...
Owner options
Explore your selling options
What's special
Welcome to this beautifully maintained 3-bedroom, 2-bath home, built in 2006 and thoughtfully designed with comfort, accessibility, and functionality in mind. From the moment you arrive, you’ll love the generous covered front porch—perfect for relaxing outdoors—along with a convenient ramp for easy entry. Step inside to an open-concept layout where the living, dining, and kitchen areas flow seamlessly together, creating a bright and inviting space ideal for everyday living or entertaining. This home features ADA-compliant doors and entryways for full accessibility, while modern finishes and meticulous upkeep showcase the pride of ownership throughout. Each of the three bedrooms offers ample space and walk-in closets for excellent storage. Both full bathrooms are designed for convenience and ease of use, adding to the home’s thoughtful design. Move-in ready and filled with features that make daily living easy and enjoyable, this property truly checks all the boxes—whether you’re looking for accessibility, comfort, or a home that’s been cared for with attention to detail; don't wait, schedule your showing today!
Zillow last checked: 8 hours ago
Listing updated: November 03, 2025 at 03:58pm
Listed by:
Kylie Cornelius 484-941-1607,
RE/MAX Action Associates
Bought with:
Jordan Kreitz, RS0039879
Keller Williams Platinum Realty - Wyomissing
Source: Bright MLS,MLS#: PABK2062086
Facts & features
Interior
Bedrooms & bathrooms
- Bedrooms: 3
- Bathrooms: 2
- Full bathrooms: 2
- Main level bathrooms: 2
- Main level bedrooms: 3
Bedroom 1
- Level: Main
- Area: 156 Square Feet
- Dimensions: 13 x 12
Bedroom 2
- Level: Main
- Area: 132 Square Feet
- Dimensions: 12 x 11
Bedroom 3
- Level: Main
- Area: 132 Square Feet
- Dimensions: 12 x 11
Bathroom 1
- Level: Main
- Area: 63 Square Feet
- Dimensions: 9 x 7
Bathroom 2
- Level: Main
- Area: 35 Square Feet
- Dimensions: 7 x 5
Kitchen
- Level: Main
- Area: 144 Square Feet
- Dimensions: 12 x 12
Laundry
- Level: Main
- Area: 42 Square Feet
- Dimensions: 7 x 6
Living room
- Level: Main
- Area: 270 Square Feet
- Dimensions: 18 x 15
Heating
- Forced Air, Propane
Cooling
- Central Air, Electric
Appliances
- Included: Electric Water Heater
- Laundry: Washer In Unit, Dryer In Unit, Laundry Room
Features
- Flooring: Carpet, Vinyl
- Has basement: No
- Has fireplace: No
Interior area
- Total structure area: 1,456
- Total interior livable area: 1,456 sqft
- Finished area above ground: 1,456
- Finished area below ground: 0
Property
Parking
- Total spaces: 2
- Parking features: Off Street
Accessibility
- Accessibility features: 2+ Access Exits, Accessible Doors
Features
- Levels: One
- Stories: 1
- Pool features: None
Details
- Additional structures: Above Grade, Below Grade
- Parcel number: 43533510354014T91
- Zoning: RESIDENTIAL
- Special conditions: Standard
Construction
Type & style
- Home type: MobileManufactured
- Property subtype: Manufactured Home
Materials
- Frame
- Roof: Shingle
Condition
- New construction: No
- Year built: 2006
Utilities & green energy
- Sewer: Community Septic Tank
- Water: Community
Community & neighborhood
Location
- Region: Reading
- Subdivision: None Available
- Municipality: EXETER TWP
HOA & financial
HOA
- Has HOA: Yes
- HOA fee: $674 monthly
- Services included: Sewer, Water, Trash
Other
Other facts
- Listing agreement: Exclusive Right To Sell
- Body type: Double Wide
- Listing terms: Cash,Conventional
- Ownership: Ground Rent
Price history
| Date | Event | Price |
|---|---|---|
| 10/30/2025 | Sold | $130,000-4.8%$89/sqft |
Source: | ||
| 10/4/2025 | Pending sale | $136,500$94/sqft |
Source: | ||
| 8/28/2025 | Listed for sale | $136,500+355%$94/sqft |
Source: | ||
| 1/13/2025 | Sold | $30,000$21/sqft |
Source: | ||
| 1/3/2025 | Pending sale | $30,000$21/sqft |
Source: | ||
Public tax history
| Year | Property taxes | Tax assessment |
|---|---|---|
| 2025 | $988 +4.5% | $19,900 |
| 2024 | $945 -50.5% | $19,900 -52.2% |
| 2023 | $1,911 +1.1% | $41,600 |
Find assessor info on the county website
Neighborhood: Lorane
Nearby schools
GreatSchools rating
- 7/10Lorane El SchoolGrades: K-4Distance: 0.8 mi
- 5/10Exeter Twp Junior High SchoolGrades: 7-8Distance: 2.3 mi
- 7/10Exeter Twp Senior High SchoolGrades: 9-12Distance: 2.5 mi
Schools provided by the listing agent
- District: Exeter Township
Source: Bright MLS. This data may not be complete. We recommend contacting the local school district to confirm school assignments for this home.
