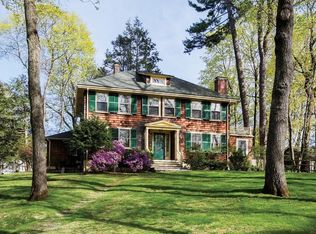Beautiful expanded custom Gambrel style residence nicely sited on a 14,000+sq. ft. lot in coveted Waban location. Wonderful family home with an ideal blend of comfort and formality. The first floor features an open design kitchen with loads of cabinets and counter space, adjoining dining room and family room addition with a wall of floor to ceiling windows. All these rooms over look the gorgeous flat fenced backyard.The back of the house is south facing ensuring the house is delightfully sunny all day long. Comfortable living room with wood burning fireplace, home office or 5th bedroom and a full bath complete this floor. The second floor has 4 nicely sized bedrooms including a master with private bath. Fun finished lower level ideal for game room or exercise. Nearby are all the fabulous shops and restaurants in Waban Square, The Angier Elementary School and the Green line "T" Easy access to highways, Boston and Logan Airport
This property is off market, which means it's not currently listed for sale or rent on Zillow. This may be different from what's available on other websites or public sources.
