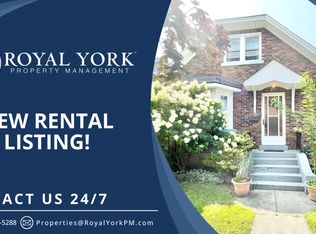Beautiful! Completely renovated from top to bottom! Set on a great street in a quiet central neighbourhood. 4+ car interlock driveway with a seldom found 1.5 oversized car attached garage. This home is turn key and ready for you to move into, relax and enjoy. The main floor is an open concept floor plan with newer flooring throughout. The massive eat-in kitchen features newer soft close cabinets and drawers, quartz counters, tiled flooring and backsplash. Two of the smaller bedrooms are conveniently located on the main floor along with the 4 piece bathroom. The huge master bedroom with new carpeting is in the lofted area above the garage. It also offers extra storage space. Off the back door is a deck which then leads to an interlock patio overlooking a great sized yard. Walking distance to the Fairview mall and grocery stores. A fantastic home you won't want to miss out on!
This property is off market, which means it's not currently listed for sale or rent on Zillow. This may be different from what's available on other websites or public sources.

