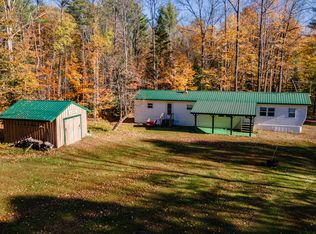Closed
$357,000
52 Judkins Road, Harmony, ME 04942
3beds
2,016sqft
Single Family Residence
Built in 2003
9.62 Acres Lot
$359,600 Zestimate®
$177/sqft
$2,464 Estimated rent
Home value
$359,600
Estimated sales range
Not available
$2,464/mo
Zestimate® history
Loading...
Owner options
Explore your selling options
What's special
Welcome to 52 Judkins Road in Harmony, Maine — a beautifully maintained 3-bedroom, 3-bathroom ranch set on 9.62 acres of peaceful countryside, teeming with wildlife. This fantastic property offers a perfect blend of comfort, functionality, and character both inside and out.
The main level features two spacious bedrooms and a warm, inviting living area, while the lower level boasts a complete in-law apartment with its own exterior entrance and direct access from the attached two-car garage — ideal for guests, multi-generational living, or rental income.
Step outside and enjoy your mornings on the screened-in porch or sunny deck, hang your laundry on the line, and take in the sounds of nature all around. The property includes a lovely barn, a heated workshop with electricity, and a chicken coop complete with a chandelier — perfect for the fanciest chickens in the county!
This home is equipped with four types of heating systems, a heat pump for efficient heating and cooling, two water heaters, a private well and septic, and an on-demand standby generator for year-round peace of mind. With fiber optic internet available, you can enjoy rural living with modern convenience. Whether you're watching the birds fly through the yard or enjoying the quiet of country life, this property is a true Maine retreat.
Zillow last checked: 8 hours ago
Listing updated: August 21, 2025 at 08:49am
Listed by:
Realty of Maine
Bought with:
Maine Country and Coast Real Estate
Maine Country and Coast Real Estate
Source: Maine Listings,MLS#: 1625649
Facts & features
Interior
Bedrooms & bathrooms
- Bedrooms: 3
- Bathrooms: 3
- Full bathrooms: 3
Bedroom 1
- Level: First
Bedroom 2
- Level: First
Bedroom 3
- Level: Basement
Bonus room
- Level: Basement
Dining room
- Level: First
Kitchen
- Level: First
Living room
- Level: First
Mud room
- Level: First
Sunroom
- Level: First
Heating
- Baseboard, Direct Vent Heater, Heat Pump, Hot Water, Pellet Stove
Cooling
- Heat Pump
Appliances
- Included: Dishwasher, Dryer, Microwave, Electric Range, Refrigerator, Washer
Features
- 1st Floor Bedroom, 1st Floor Primary Bedroom w/Bath, Bathtub, In-Law Floorplan, One-Floor Living
- Flooring: Tile, Vinyl, Wood
- Basement: Interior Entry,Daylight,Finished,Full
- Has fireplace: No
Interior area
- Total structure area: 2,016
- Total interior livable area: 2,016 sqft
- Finished area above ground: 1,344
- Finished area below ground: 672
Property
Parking
- Total spaces: 2
- Parking features: Gravel, Paved, 5 - 10 Spaces, On Site, Off Street, Garage Door Opener
- Attached garage spaces: 2
Features
- Patio & porch: Deck, Patio, Porch
- Has view: Yes
- View description: Trees/Woods
Lot
- Size: 9.62 Acres
- Features: Rural, Open Lot, Rolling Slope, Landscaped, Wooded
Details
- Additional structures: Outbuilding, Shed(s), Barn(s)
- Parcel number: HARMM04L1210000
- Zoning: Rural
- Other equipment: Generator, Satellite Dish
Construction
Type & style
- Home type: SingleFamily
- Architectural style: Other,Ranch
- Property subtype: Single Family Residence
Materials
- Wood Frame, Vinyl Siding
- Roof: Metal
Condition
- Year built: 2003
Utilities & green energy
- Electric: Circuit Breakers, Generator Hookup
- Sewer: Private Sewer
- Water: Private, Well
- Utilities for property: Utilities On
Community & neighborhood
Location
- Region: Harmony
Other
Other facts
- Road surface type: Gravel, Dirt
Price history
| Date | Event | Price |
|---|---|---|
| 8/21/2025 | Sold | $357,000-0.6%$177/sqft |
Source: | ||
| 8/21/2025 | Pending sale | $359,000$178/sqft |
Source: | ||
| 7/4/2025 | Contingent | $359,000$178/sqft |
Source: | ||
| 6/23/2025 | Price change | $359,000-2.7%$178/sqft |
Source: | ||
| 6/6/2025 | Listed for sale | $369,000+47.6%$183/sqft |
Source: | ||
Public tax history
| Year | Property taxes | Tax assessment |
|---|---|---|
| 2024 | $3,568 +15.1% | $331,880 +98% |
| 2023 | $3,101 +2.8% | $167,630 |
| 2022 | $3,017 -5% | $167,630 |
Find assessor info on the county website
Neighborhood: 04942
Nearby schools
GreatSchools rating
- 3/10Harmony Elementary SchoolGrades: PK-8Distance: 1.6 mi

Get pre-qualified for a loan
At Zillow Home Loans, we can pre-qualify you in as little as 5 minutes with no impact to your credit score.An equal housing lender. NMLS #10287.
