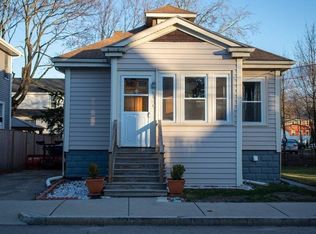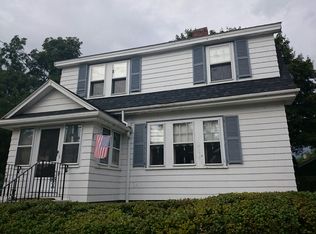Spectacular, large, newly renovated home, featuring 4 bedrooms and 2 full bathrooms located in a desirable and convenient neighborhood. Brand new roof, siding and windows. Beautiful hardwood flooring throughout. New kitchen featuring designer cabinets with quartz countertops, brand new stainless steel appliances and a breakfast bar overlooking dining area. Totally redesigned and updated first floor and second floor bathrooms. Brand new washer and dryer located on the second floor. Detached, oversized one car garage with automatic remote garage door features enough space for extra storage or a workshop. Spacious unfinished basement offers many possibilities. Easy access to all major routes and areas amenities. Wonderful home ready to be moved in! Please send any and all offers by 4:00pm on Tuesday May 22, 2018 in one PDF to list agent.
This property is off market, which means it's not currently listed for sale or rent on Zillow. This may be different from what's available on other websites or public sources.

