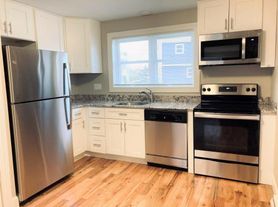Rental available December 1st! Are you looking for short term? Long term? Furnished? Unfurnished? This property has options for everyone. Traveling nurses and doctors, take note! Pets are welcome, and they'll love the fenced-in backyard! Public water, public sewer and natural gas = win/win/win! Plus solar panels for efficient electric bills. Tons of upgrades throughout. Enjoy the convenience of North Manchester with easy access to the highway, groceries, shopping, restaurants, and so much more. 3 bedrooms upstairs and a bonus room in the walkout basement that could be used as bedroom #4 with it's own 3/4 bath and closet. Laundry and a 1-car garage round out the 1st level. Stunning 4-season porch off the dining room opens the space and gives a great view of the back yard. Plenty of parking, great neighbors and a convenient location are all at your fingertips with 52 Jonathan Lane! Pricing based upon length of stay and terms.
House for rent
$3,850/mo
52 Jonathan Ln, Manchester, NH 03104
4beds
1,906sqft
Price may not include required fees and charges.
Singlefamily
Available now
-- Pets
None
In basement laundry
1 Garage space parking
Natural gas, baseboard
What's special
Fenced-in backyard
- 11 days |
- -- |
- -- |
Travel times
Looking to buy when your lease ends?
Consider a first-time homebuyer savings account designed to grow your down payment with up to a 6% match & a competitive APY.
Facts & features
Interior
Bedrooms & bathrooms
- Bedrooms: 4
- Bathrooms: 2
- Full bathrooms: 1
- 3/4 bathrooms: 1
Heating
- Natural Gas, Baseboard
Cooling
- Contact manager
Appliances
- Included: Dishwasher, Dryer, Microwave, Range, Refrigerator, Washer
- Laundry: In Basement, In Unit, Laundry Hook-ups
Features
- Cathedral Ceiling(s), Dining Area, Exhaust Fan, Kitchen/Dining, Storage
- Flooring: Hardwood, Linoleum/Vinyl, Tile
- Has basement: Yes
- Furnished: Yes
Interior area
- Total interior livable area: 1,906 sqft
Property
Parking
- Total spaces: 1
- Parking features: Driveway, Garage, Covered
- Has garage: Yes
- Details: Contact manager
Features
- Patio & porch: Deck
- Exterior features: 1st Floor 3/4 Bathroom, 1st Floor Hrd Surfce Flr, 1st Floor Laundry, Access to Parking, Architecture Style: Raised Ranch, Bathroom w/Step-in Shower, Blinds, Cathedral Ceiling(s), Deck, Dining Area, Driveway, Exhaust Fan, Garage, Hard Surface Flooring, Heated Porch, Heating system: Baseboard, Heating system: Hot Water, Heating: Gas, In Basement, Kitchen w/5 Ft. Diameter, Kitchen/Dining, Landscaped, Laundry Access w/No Steps, Laundry Hook-ups, Lot Features: Landscaped, Trail/Near Trail, Near Country Club, Near Golf Course, Near Shopping, Near Skiing, Neighborhood, Near Public Transit, Near Hospital, Near School(s), Near Country Club, Near Golf Course, Near Hospital, Near Public Transit, Near School(s), Near Shopping, Near Skiing, Neighborhood, Parking Spaces 3 - 5, Paved, Paved Parking, Roof Type: Architectural Shingle, Storage, Trail/Near Trail
Details
- Parcel number: MNCHM0624BB000L0061
Construction
Type & style
- Home type: SingleFamily
- Architectural style: RanchRambler
- Property subtype: SingleFamily
Materials
- Roof: Shake Shingle
Condition
- Year built: 1985
Community & HOA
Location
- Region: Manchester
Financial & listing details
- Lease term: Negotiable
Price history
| Date | Event | Price |
|---|---|---|
| 10/22/2025 | Listed for rent | $3,850$2/sqft |
Source: PrimeMLS #5066771 | ||
| 9/12/2022 | Sold | $420,000+0.2%$220/sqft |
Source: | ||
| 6/15/2022 | Listed for sale | $419,000+44.5%$220/sqft |
Source: | ||
| 7/26/2019 | Sold | $289,900$152/sqft |
Source: | ||
| 5/23/2019 | Listed for sale | $289,900+20.8%$152/sqft |
Source: Homefront Realty, LLC #4753673 | ||

