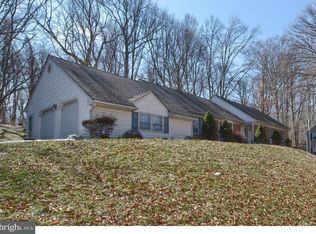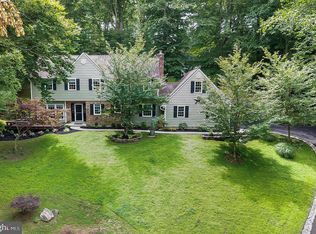Sold for $715,000 on 05/08/23
$715,000
52 Jeremiah Collett Rd, Glen Mills, PA 19342
5beds
3,755sqft
Single Family Residence
Built in 1978
1.07 Acres Lot
$829,900 Zestimate®
$190/sqft
$4,556 Estimated rent
Home value
$829,900
$788,000 - $880,000
$4,556/mo
Zestimate® history
Loading...
Owner options
Explore your selling options
What's special
52 Jeremiah Collett is a very well maintained/updated single family home located in the desirable subdivision of Penns Grant I which feeds into the Garnet Valley School District. The exterior of the home features a 2 car garage, paver patio out back with hot tub and pergola canopy over top to enjoy the well manicured front and backyards that are considered Certified Backyard Habitats by the National Wildlife Federation. Foyer entrance, with all-weather ceramic tile flooring, provides access to all points of the home. Through the foyer is a spacious Living Room that features lovely built-in shelving and gets amazing natural light through the wall of windows that gives a beautiful view of the wooded backyard. The room flows nicely into the formal dining room which also accesses the kitchen. To the left of the foyer entrance is the hub of the home, a fully updated kitchen featuring granite countertops, wood cabinetry, an area for a kitchen table or sitting area and a beautiful two-sided fireplace that also faces the Living Room. Off the kitchen is a mudroom with laundry, a half bath, and access to the driveway/garage. The 2 car garage features additional built-ins for storage. Also on the first level is the primary suite with updated ensuite bath and a second bedroom/bonus room that would be perfect for a nursery or home office. Up on the second floor are three bedrooms all with charming dormer windows and cozy spots for reading or relaxing. A full bathroom completes this level. The finished basement (with egress) makes for an excellent area for entertaining or play area along with a secondary area for a home gym and unfinished section for storage or home projects. Additional updated features include: a newer dimensional shingle roof, replacement windows throughout, newer HVAC system and more
Zillow last checked: 8 hours ago
Listing updated: July 27, 2023 at 01:01am
Listed by:
Vince May 610-656-6049,
BHHS Fox & Roach-Media,
Listing Team: Vince May Team
Bought with:
Erica Deuschle, RS311481
Keller Williams Main Line
Dave Deuschle, RS329686
Keller Williams Main Line
Source: Bright MLS,MLS#: PADE2043266
Facts & features
Interior
Bedrooms & bathrooms
- Bedrooms: 5
- Bathrooms: 3
- Full bathrooms: 2
- 1/2 bathrooms: 1
- Main level bathrooms: 2
- Main level bedrooms: 2
Basement
- Area: 1000
Heating
- Heat Pump, Electric
Cooling
- Central Air, Electric
Appliances
- Included: Stainless Steel Appliance(s), Electric Water Heater
- Laundry: Main Level
Features
- Ceiling Fan(s), Dining Area, Entry Level Bedroom, Family Room Off Kitchen, Open Floorplan, Eat-in Kitchen, Pantry, Recessed Lighting
- Flooring: Carpet, Ceramic Tile, Hardwood
- Windows: Replacement
- Basement: Finished,Exterior Entry
- Number of fireplaces: 1
- Fireplace features: Double Sided
Interior area
- Total structure area: 3,755
- Total interior livable area: 3,755 sqft
- Finished area above ground: 2,755
- Finished area below ground: 1,000
Property
Parking
- Total spaces: 10
- Parking features: Garage Faces Side, Inside Entrance, Attached, Driveway, On Street
- Attached garage spaces: 2
- Uncovered spaces: 8
Accessibility
- Accessibility features: None
Features
- Levels: Two
- Stories: 2
- Patio & porch: Patio
- Pool features: None
Lot
- Size: 1.07 Acres
- Dimensions: 132.00 x 291.00
Details
- Additional structures: Above Grade, Below Grade
- Parcel number: 13000048626
- Zoning: RESIDENTIAL
- Special conditions: Standard
Construction
Type & style
- Home type: SingleFamily
- Architectural style: Cape Cod
- Property subtype: Single Family Residence
Materials
- Vinyl Siding
- Foundation: Block
- Roof: Asphalt,Shingle
Condition
- Excellent
- New construction: No
- Year built: 1978
Utilities & green energy
- Electric: 200+ Amp Service
- Sewer: On Site Septic
- Water: Public
Community & neighborhood
Location
- Region: Glen Mills
- Subdivision: Penns Grant
- Municipality: CONCORD TWP
Other
Other facts
- Listing agreement: Exclusive Right To Sell
- Ownership: Fee Simple
Price history
| Date | Event | Price |
|---|---|---|
| 5/8/2023 | Sold | $715,000+5.9%$190/sqft |
Source: | ||
| 3/26/2023 | Pending sale | $675,000$180/sqft |
Source: | ||
| 3/24/2023 | Listed for sale | $675,000+36.4%$180/sqft |
Source: | ||
| 8/9/2019 | Sold | $495,000-0.8%$132/sqft |
Source: Public Record Report a problem | ||
| 7/16/2019 | Pending sale | $499,000$133/sqft |
Source: Keller Williams Real Estate #PADE484560 Report a problem | ||
Public tax history
| Year | Property taxes | Tax assessment |
|---|---|---|
| 2025 | $10,437 +5.1% | $436,070 |
| 2024 | $9,928 +2.6% | $436,070 |
| 2023 | $9,681 +1.1% | $436,070 |
Find assessor info on the county website
Neighborhood: 19342
Nearby schools
GreatSchools rating
- 9/10Garnet Valley El SchoolGrades: 3-5Distance: 1.3 mi
- 7/10Garnet Valley Middle SchoolGrades: 6-8Distance: 1.5 mi
- 10/10Garnet Valley High SchoolGrades: 9-12Distance: 1.2 mi
Schools provided by the listing agent
- Elementary: Concord
- Middle: Garnet Valley
- High: Garnet Valley High
- District: Garnet Valley
Source: Bright MLS. This data may not be complete. We recommend contacting the local school district to confirm school assignments for this home.

Get pre-qualified for a loan
At Zillow Home Loans, we can pre-qualify you in as little as 5 minutes with no impact to your credit score.An equal housing lender. NMLS #10287.
Sell for more on Zillow
Get a free Zillow Showcase℠ listing and you could sell for .
$829,900
2% more+ $16,598
With Zillow Showcase(estimated)
$846,498
