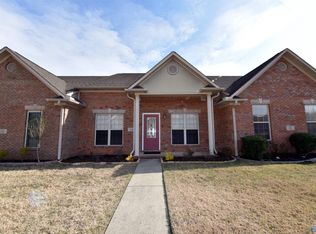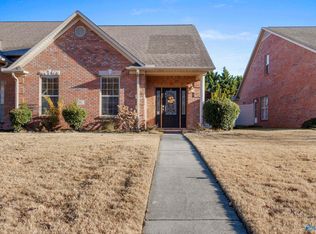Great brick, end unit townhome. 4 bd, 3 baths. Open floorplan with lots of natural light. Large master w separate shower and tub, he walkin closet. 2 beds on main level and 2 upstairs. Tons of dark colored custom cabinets, eat at bar, large dining area, and pantry. Large laundryroom, double attached garage. Fireplace in greatroom and door to fenced sideyard. Screened porch off garage. Carpet replaced in down bedrooms and like new. This home is ready to move in.
This property is off market, which means it's not currently listed for sale or rent on Zillow. This may be different from what's available on other websites or public sources.

