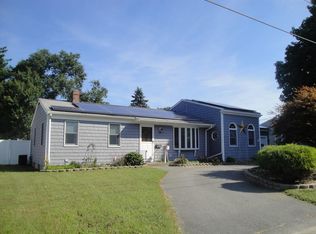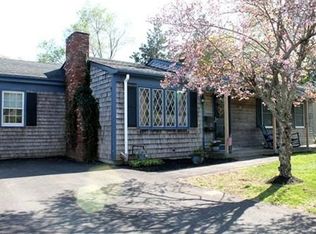Solid Home with plenty of space in well-established Pine Hill Acres Neighborhood. Updates include replacement windows, hot water heater and updated electric service. This home also features beautiful hardwood floors, central AC, dining room addition, 3 season room off street parking and vinyl fenced back yard.
This property is off market, which means it's not currently listed for sale or rent on Zillow. This may be different from what's available on other websites or public sources.


