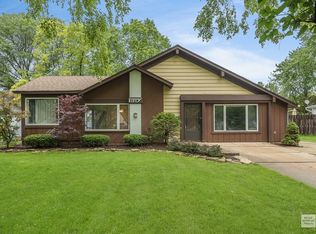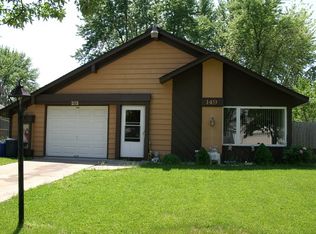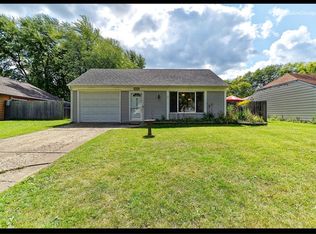Closed
$350,000
52 Ingleshire Rd, Montgomery, IL 60538
3beds
1,500sqft
Single Family Residence
Built in 1975
-- sqft lot
$354,300 Zestimate®
$233/sqft
$2,599 Estimated rent
Home value
$354,300
$322,000 - $390,000
$2,599/mo
Zestimate® history
Loading...
Owner options
Explore your selling options
What's special
Check out this updated and move in ready ranch home! As you enter into the home you will notice a large living room, leading to a dining area and spacious kitchen with an abundance of cabinets, Stainless steel appliances and pantry. The home offers 3 spacious three bedrooms with two full bathrooms. The owner's suite comes with a walk-in closet and private bathroom. There is a finished basement with large recreation area and storage/laundry area. The home is on a cul-de-sac and provides a spacious fenced in backyard, large deck, and shed for storage. Extra space in the 2 car garage. Recently updated LVT flooring and carpeting, freshly painted, new baseboards, bathroom vanities, toilets, stove, ac, light fixtures and appliances. Roof and gutters (2024). Property is close to schools, shopping, and many recreational areas.
Zillow last checked: 8 hours ago
Listing updated: June 09, 2025 at 09:18am
Listing courtesy of:
Ellen Williams, ABR,CRS,GRI 815-483-5788,
Coldwell Banker Real Estate Group
Bought with:
Terri Swiderski
RE/MAX Professionals Select
Source: MRED as distributed by MLS GRID,MLS#: 12341750
Facts & features
Interior
Bedrooms & bathrooms
- Bedrooms: 3
- Bathrooms: 2
- Full bathrooms: 2
Primary bedroom
- Features: Flooring (Carpet), Bathroom (Full)
- Level: Main
- Area: 182 Square Feet
- Dimensions: 13X14
Bedroom 2
- Features: Flooring (Carpet)
- Level: Main
- Area: 143 Square Feet
- Dimensions: 13X11
Bedroom 3
- Features: Flooring (Carpet)
- Level: Main
- Area: 121 Square Feet
- Dimensions: 11X11
Family room
- Features: Flooring (Carpet)
- Level: Basement
- Area: 420 Square Feet
- Dimensions: 35X12
Kitchen
- Features: Kitchen (Galley, Pantry-Closet), Flooring (Vinyl)
- Level: Main
- Area: 209 Square Feet
- Dimensions: 19X11
Living room
- Features: Flooring (Vinyl)
- Level: Basement
- Area: 209 Square Feet
- Dimensions: 19X11
Heating
- Natural Gas, Forced Air
Cooling
- Central Air
Appliances
- Included: Range, Dishwasher, Refrigerator
- Laundry: Gas Dryer Hookup
Features
- Basement: Partially Finished,Partial
Interior area
- Total structure area: 760
- Total interior livable area: 1,500 sqft
- Finished area below ground: 760
Property
Parking
- Total spaces: 2
- Parking features: On Site, Garage Owned, Attached, Garage
- Attached garage spaces: 2
Accessibility
- Accessibility features: No Disability Access
Features
- Stories: 1
- Patio & porch: Deck
- Fencing: Fenced
Lot
- Dimensions: 47X117X153X153
- Features: Cul-De-Sac
Details
- Additional structures: Shed(s)
- Parcel number: 0304253014
- Special conditions: None
Construction
Type & style
- Home type: SingleFamily
- Architectural style: Ranch
- Property subtype: Single Family Residence
Materials
- Aluminum Siding, Vinyl Siding
- Foundation: Concrete Perimeter
- Roof: Asphalt
Condition
- New construction: No
- Year built: 1975
Utilities & green energy
- Sewer: Public Sewer
- Water: Public
Community & neighborhood
Community
- Community features: Street Paved
Location
- Region: Montgomery
- Subdivision: Boulder Hill
HOA & financial
HOA
- Services included: None
Other
Other facts
- Listing terms: Conventional
- Ownership: Fee Simple
Price history
| Date | Event | Price |
|---|---|---|
| 6/3/2025 | Sold | $350,000$233/sqft |
Source: | ||
| 4/25/2025 | Pending sale | $350,000$233/sqft |
Source: | ||
| 4/25/2025 | Contingent | $350,000$233/sqft |
Source: | ||
| 4/18/2025 | Price change | $350,000+6.1%$233/sqft |
Source: | ||
| 2/18/2025 | Pending sale | $329,900$220/sqft |
Source: | ||
Public tax history
| Year | Property taxes | Tax assessment |
|---|---|---|
| 2024 | $6,402 +2.8% | $86,880 +11% |
| 2023 | $6,229 +5.5% | $78,270 +8% |
| 2022 | $5,905 +5% | $72,472 +8% |
Find assessor info on the county website
Neighborhood: Boulder Hill
Nearby schools
GreatSchools rating
- 2/10Long Beach Elementary SchoolGrades: PK-5Distance: 0.4 mi
- 6/10Plank Junior High SchoolGrades: 6-8Distance: 2.3 mi
- 9/10Oswego East High SchoolGrades: 9-12Distance: 2.7 mi
Schools provided by the listing agent
- Elementary: Long Beach Elementary School
- Middle: Plank Junior High School
- High: Oswego East High School
- District: 308
Source: MRED as distributed by MLS GRID. This data may not be complete. We recommend contacting the local school district to confirm school assignments for this home.
Get a cash offer in 3 minutes
Find out how much your home could sell for in as little as 3 minutes with a no-obligation cash offer.
Estimated market value$354,300
Get a cash offer in 3 minutes
Find out how much your home could sell for in as little as 3 minutes with a no-obligation cash offer.
Estimated market value
$354,300


