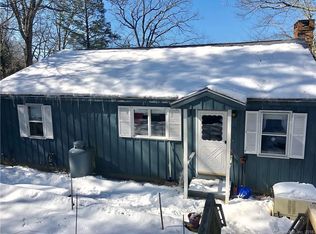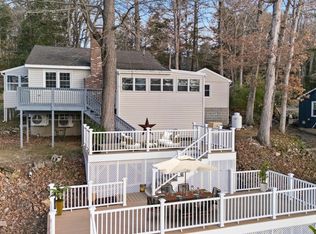Sold for $420,000 on 01/13/23
$420,000
52 Indian Spring Road, Woodstock, CT 06281
3beds
1,192sqft
Single Family Residence
Built in 1971
8,712 Square Feet Lot
$528,200 Zestimate®
$352/sqft
$2,602 Estimated rent
Home value
$528,200
$497,000 - $565,000
$2,602/mo
Zestimate® history
Loading...
Owner options
Explore your selling options
What's special
Direct waterfront home in Woodstock, Connecticut. Be on vacation every day in this private, nature filled lakefront setting. You will love the dramatic open concept living area, featuring soaring ceilings and a wall of windows to enjoy the stunning views of the lake. The home boasts 3 bedrooms and two full baths. The lower-level walk-out basement, with very high ceilings, provides a great storage area and/or future potential living space expansion. Spacious decks and wood walkways are throughout the property. The roof is only 8 years old. The large, sandy association beach abuts the property and is only steps away! Included with the sale us a row boat, motor, rafting tube and paddle boat! Witches Woods Lake is a private 70.4-acre body of water. Activities on the lake include swimming, fishing, tubing, water skiing, paddle boarding, and boating (kayak, canoe, sail, pontoon). There are two private association beaches. Conveniently located in Connecticut’s quiet corner with easy access to Route 395, Interstate 84, and the Massachusetts Turnpike. Please visit this warm and inviting Woodstock home today! You will immediately feel at home.
Zillow last checked: 8 hours ago
Listing updated: January 13, 2023 at 09:59am
Listed by:
John M. Downs 860-377-0754,
Berkshire Hathaway NE Prop. 860-928-1995
Bought with:
John M. Downs, RES.0781122
Berkshire Hathaway NE Prop.
Source: Smart MLS,MLS#: 170524305
Facts & features
Interior
Bedrooms & bathrooms
- Bedrooms: 3
- Bathrooms: 2
- Full bathrooms: 2
Primary bedroom
- Features: Balcony/Deck, Beamed Ceilings, Ceiling Fan(s), Full Bath, Sliders, Wide Board Floor
- Level: Upper
- Area: 196 Square Feet
- Dimensions: 14 x 14
Bedroom
- Features: Balcony/Deck, Beamed Ceilings, Built-in Features, Sliders, Sunken, Wide Board Floor
- Level: Main
- Area: 210 Square Feet
- Dimensions: 14 x 15
Bedroom
- Features: Beamed Ceilings, Vaulted Ceiling(s), Wide Board Floor
- Level: Main
- Area: 110 Square Feet
- Dimensions: 10 x 11
Primary bathroom
- Features: Laundry Hookup, Stall Shower
- Level: Upper
- Area: 90 Square Feet
- Dimensions: 9 x 10
Bathroom
- Features: Tub w/Shower
- Level: Main
- Area: 49 Square Feet
- Dimensions: 7 x 7
Kitchen
- Features: Balcony/Deck, Beamed Ceilings, Cathedral Ceiling(s), Dining Area, Pantry, Sliders
- Level: Main
- Area: 361 Square Feet
- Dimensions: 19 x 19
Living room
- Features: High Ceilings, Balcony/Deck, Cathedral Ceiling(s), Ceiling Fan(s), Sunken, Wide Board Floor
- Level: Main
- Area: 272 Square Feet
- Dimensions: 16 x 17
Heating
- Forced Air, Propane
Cooling
- Ceiling Fan(s)
Appliances
- Included: Gas Range, Microwave, Range Hood, Refrigerator, Dishwasher, Washer, Dryer, Water Heater
- Laundry: Upper Level
Features
- Open Floorplan, Entrance Foyer
- Basement: Full,Concrete
- Attic: None
- Has fireplace: No
Interior area
- Total structure area: 1,192
- Total interior livable area: 1,192 sqft
- Finished area above ground: 1,192
Property
Parking
- Total spaces: 1
- Parking features: Off Street, Driveway
- Has uncovered spaces: Yes
Features
- Patio & porch: Covered
- Exterior features: Balcony, Sidewalk
- Has view: Yes
- View description: Water
- Has water view: Yes
- Water view: Water
- Waterfront features: Waterfront, Lake, Association Required
Lot
- Size: 8,712 sqft
- Features: Secluded, Sloped, Wooded
Details
- Parcel number: 1738484
- Zoning: 0
Construction
Type & style
- Home type: SingleFamily
- Architectural style: Contemporary
- Property subtype: Single Family Residence
Materials
- Vinyl Siding, Vertical Siding
- Foundation: Concrete Perimeter
- Roof: Asphalt,Gable
Condition
- New construction: No
- Year built: 1971
Utilities & green energy
- Sewer: Septic Tank
- Water: Well
Community & neighborhood
Community
- Community features: Lake, Park
Location
- Region: Woodstock
- Subdivision: Woodstock Valley
HOA & financial
HOA
- Has HOA: Yes
- HOA fee: $668 annually
- Amenities included: Park, Lake/Beach Access
- Services included: Road Maintenance
Price history
| Date | Event | Price |
|---|---|---|
| 1/13/2023 | Sold | $420,000-2.3%$352/sqft |
Source: | ||
| 12/10/2022 | Pending sale | $430,000$361/sqft |
Source: | ||
| 11/28/2022 | Contingent | $430,000$361/sqft |
Source: | ||
| 11/19/2022 | Listed for sale | $430,000$361/sqft |
Source: | ||
| 10/25/2022 | Contingent | $430,000$361/sqft |
Source: | ||
Public tax history
| Year | Property taxes | Tax assessment |
|---|---|---|
| 2025 | $7,227 +15.6% | $271,400 |
| 2024 | $6,253 +3.5% | $271,400 +0.7% |
| 2023 | $6,039 +7.5% | $269,500 |
Find assessor info on the county website
Neighborhood: Witches Woods
Nearby schools
GreatSchools rating
- 7/10Woodstock Elementary SchoolGrades: PK-4Distance: 5.4 mi
- 5/10Woodstock Middle SchoolGrades: 5-8Distance: 6 mi
Schools provided by the listing agent
- Elementary: Woodstock
- High: Woodstock Academy
Source: Smart MLS. This data may not be complete. We recommend contacting the local school district to confirm school assignments for this home.

Get pre-qualified for a loan
At Zillow Home Loans, we can pre-qualify you in as little as 5 minutes with no impact to your credit score.An equal housing lender. NMLS #10287.

