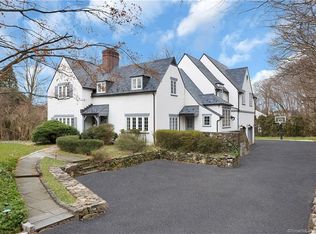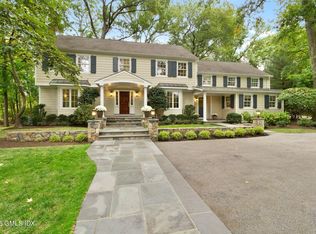Located on a quiet spur off Indian Head Rd., this classic center-hall colonial is situated in the heart of Riverside's most coveted area. This 4 bedroom, 2 1/2 bath gem is recently renovated and move-in ready. The first floor features a large sun-filled living room with a bay window and fireplace. There is a seamless flow from the family room, with another fireplace, to the adjacent kitchen. A formal dining room, plus a den with French doors lead to a private stone terrace. A laundry and mud room provide easy access to the attached two-car garage, highlighted by tile flooring. Upstairs features a large master bedroom with charming sliding barn doors at the entrance to the walk-in closet and a beautiful bath. Also, there are 3 family bedrooms and a bath.
This property is off market, which means it's not currently listed for sale or rent on Zillow. This may be different from what's available on other websites or public sources.

