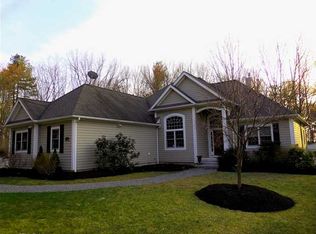This deceiving sprawling 2200+ sq. ft. Ranch is worth a look! This home has been well taken care of and has a ton of mechanical upgrades in the past 10 years (roof/boiler/windows/electrical) along with cosmetics and a new kitchen. Sitting on a nice flat 3/4 AC lot with a good sized barn for the toys or possible animals, you will enjoy the convenient location just off two state roads and not far from I-395 for commuting. Entering the cozy screened in porch you will enter the main door into a large entertaining kitchen. The island provides work space & eating space and there are tons of cabinets. There are hardwood floors throughout the home and two nice wings which add a lot of different possibilities including maybe an in-law setup. There is plenty of room for all with 3/4 bedrooms and 2 full bathrooms. The living room has a fireplace with a wood-stove insert, some eating space, and a bonus room which could serve as a potential master suite or an in-law type set up and the room has its own screened in patio space out to the above ground pool. The basement could be a great finished area and also provides tons of space for storage or a workshop. Home has a nice 1 car carport to protect your vehicle from the snow. Home is located in a highly desired low tax area that is very convenient for commuting or to all downtown Putnam has to offer.
This property is off market, which means it's not currently listed for sale or rent on Zillow. This may be different from what's available on other websites or public sources.

